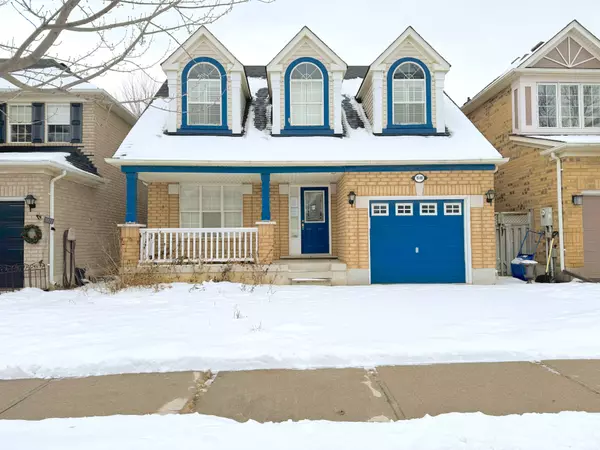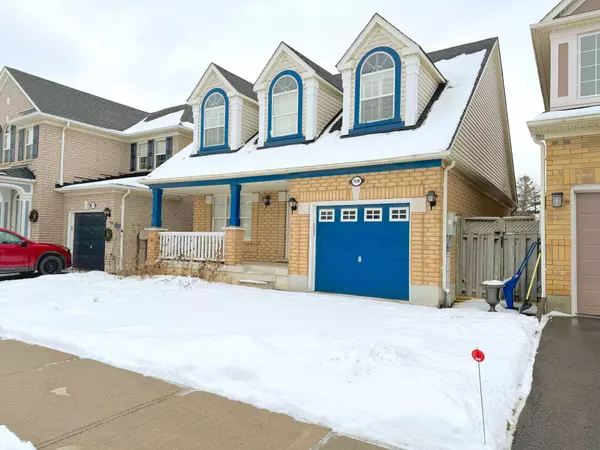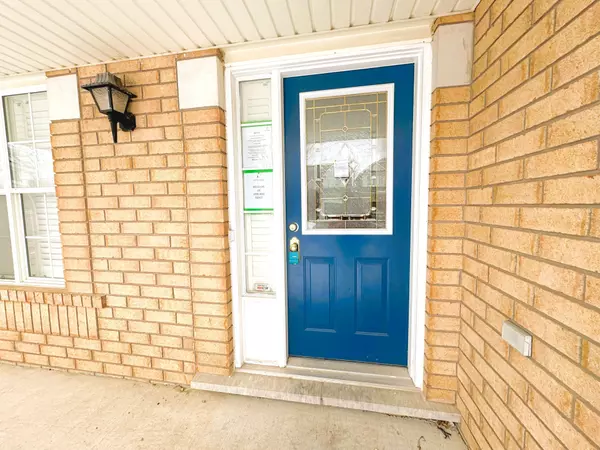For more information regarding the value of a property, please contact us for a free consultation.
1518 Swann CRES Milton, ON L9T 5K2
Want to know what your home might be worth? Contact us for a FREE valuation!

Our team is ready to help you sell your home for the highest possible price ASAP
Key Details
Sold Price $970,000
Property Type Single Family Home
Sub Type Detached
Listing Status Sold
Purchase Type For Sale
Approx. Sqft 1500-2000
Subdivision Clarke
MLS Listing ID W11941052
Sold Date 02/10/25
Style 2-Storey
Bedrooms 3
Annual Tax Amount $4,019
Tax Year 2024
Property Description
Welcome to this charming detached home in Milton's desirable Clarke neighbourhood! This 3-bedroom, 2.5-bathroom home offers an ideal family layout with thoughtful design. The primary bedroom features a spacious walk-in closet and a 4pc ensuite. On the main floor, enjoy hardwood floors, California shutters, and a bright, open-concept layout. The living and dining area flows seamlessly into a family room with a cozy gas fireplace. The kitchen boasts a functional layout and comes with S/S appliances, and an eat-in area with a walkout to a private backyard oasis that backs onto serene greenspace.Nestled in the family-friendly Clarke community, this home offers access to an array of amenities. Enjoy sprawling parks, enchanting ponds, and wooded pathways perfect for leisurely strolls or invigorating runs. The neighborhood boasts 8 playgrounds, 6 sports fields, a splash pad, and even an off-leash dog park. With convenient access to major highways and GO Transit, commuting is a breeze1. The nearby Thompson Square Shopping Plaza caters to your daily needs Discover your dream home today - book your showing now!
Location
Province ON
County Halton
Community Clarke
Area Halton
Rooms
Family Room Yes
Basement Full, Unfinished
Kitchen 1
Interior
Interior Features None
Cooling Central Air
Exterior
Parking Features Private
Garage Spaces 2.0
Pool None
Roof Type Unknown
Lot Frontage 36.09
Lot Depth 80.38
Total Parking Spaces 2
Building
Foundation Not Applicable
Read Less
GET MORE INFORMATION



