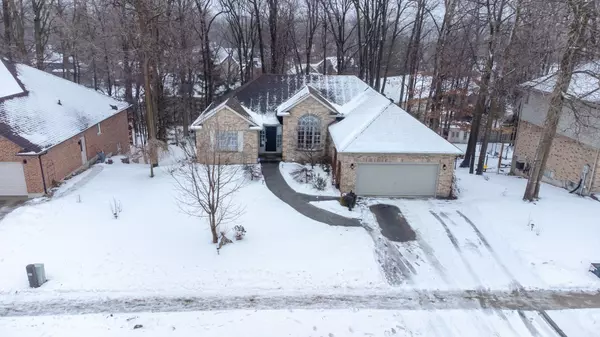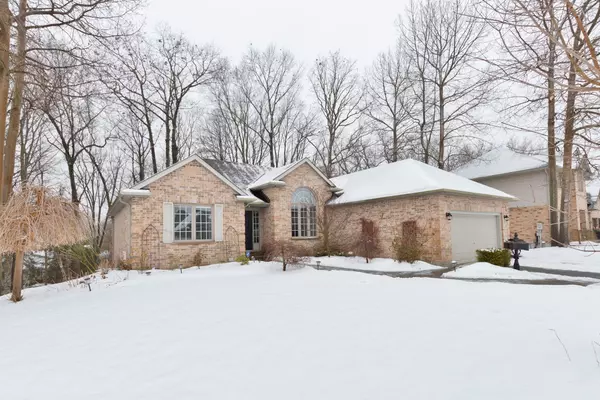For more information regarding the value of a property, please contact us for a free consultation.
43 Birchcrest DR Middlesex Centre, ON N0L 1R0
Want to know what your home might be worth? Contact us for a FREE valuation!

Our team is ready to help you sell your home for the highest possible price ASAP
Key Details
Sold Price $989,000
Property Type Single Family Home
Sub Type Detached
Listing Status Sold
Purchase Type For Sale
Approx. Sqft 3000-3500
Subdivision Kilworth
MLS Listing ID X11957017
Sold Date 02/10/25
Style Bungalow
Bedrooms 5
Annual Tax Amount $5,105
Tax Year 2024
Property Description
Welcome to your dream home in the highly sought-after community of Kilworth! This exceptional property features an impressive 80-foot frontage on a premium ravine-like lot, offering tranquility and natural beauty. With approximately 3,200 square feet of finished living space (1,820 above grade), this sprawling ranch boasts a fully finished walk-out basement that leads to a stunning backyard oasis. The main floor includes three spacious bedrooms, while the lower level adds two more, perfect for family or guests. Enjoy the elegance of hardwood flooring throughout the main level with endless views of the backyard as natural light pours through the windows. The large kitchen is a chef's delight, complete with multiple ovens, built-in appliances and breakfast bar. Recent renovations enhance the home's appeal, including high-efficiency Lennox A/C and furnace installed in August 2024, and the replacement of carpet with hardwood in all main floor bedrooms during the summer of 2024. The ensuite bathroom, common bathroom, and foyer have all been beautifully renovated in 2024, while the high-end Cafe brand fridge, stove, and dishwasher were installed in the summer of 2024 as well. Step outside to the elevated balcony, where you can savor the peaceful views of your private backyard, surrounded by mature trees that offer shade and a serene atmosphere. Note that laundry is located on the main floor, with an additional hookup in the lower level that includes electrical and venting. Located within walking distance to four parks, multiple recreational facilities, and the picturesque Thames River, this home is a nature lover's paradise. Dont miss this incredible opportunity to own a piece of Kilworth! schedule your private tour today!
Location
Province ON
County Middlesex
Community Kilworth
Area Middlesex
Zoning R1-17
Rooms
Family Room Yes
Basement Finished with Walk-Out
Kitchen 1
Separate Den/Office 2
Interior
Interior Features Primary Bedroom - Main Floor, Storage, Water Heater Owned, Central Vacuum
Cooling Central Air
Fireplaces Number 1
Fireplaces Type Natural Gas, Family Room
Exterior
Parking Features Private Double
Garage Spaces 4.0
Pool None
View Trees/Woods
Roof Type Asphalt Shingle
Lot Frontage 80.0
Lot Depth 141.0
Total Parking Spaces 4
Building
Foundation Poured Concrete
Read Less
GET MORE INFORMATION



