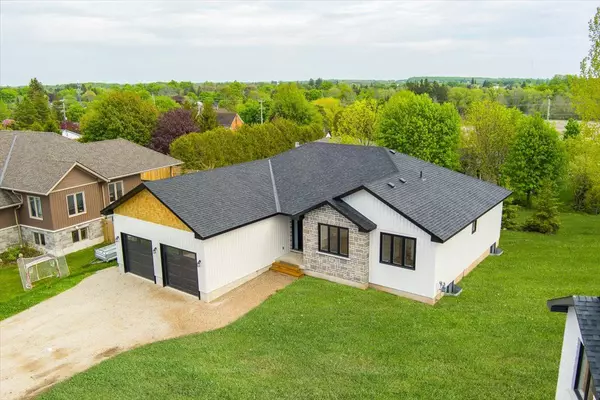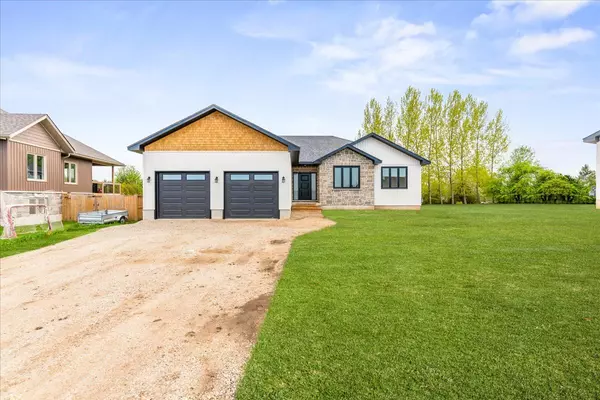For more information regarding the value of a property, please contact us for a free consultation.
55 Chestnut Hill CRES Arran-elderslie, ON N0H 2N0
Want to know what your home might be worth? Contact us for a FREE valuation!

Our team is ready to help you sell your home for the highest possible price ASAP
Key Details
Sold Price $785,000
Property Type Single Family Home
Sub Type Detached
Listing Status Sold
Purchase Type For Sale
Approx. Sqft 1500-2000
Subdivision Arran-Elderslie
MLS Listing ID X11936923
Sold Date 02/11/25
Style Bungalow
Bedrooms 3
Annual Tax Amount $732
Tax Year 2024
Property Description
Welcome home to this stunning new construction executive bungalow in sought after Chestnut Hill Estates. This exclusive custom home on a premium exterior corner lot offers 1,745 square feet of luxurious living space finished with high quality details, exquisite craftsmanship, and attention to excellence. The inviting open-design showcases vast rooms and an abundance of natural light, with 9 ft ceilings above and luxury wide-plank vinyl flooring below. The custom kitchen is a true showstopper with sleek two-tone cabinetry, a spacious island, and sophisticated quartz countertops. The contemporary great room, adorned with a stylish gas fireplace, offers sliding glass doors opening onto the sprawling 9x28 covered deck. Nestled in its own secluded wing of the house, the master suite offers a private sanctuary. Here, you can indulge in luxury within the expansive 4-piece ensuite, featuring a rejuvenating walk-in shower with a rainfall showerhead, decadent his and her sinks, and a spacious walk-in closet providing ample storage for your wardrobe essentials. Discover 2 additional bedrooms and a well-appointed 4-piece bathroom nestled in the opposite wing of the house, providing privacy and comfort for family and guests. The full unfinished basement with a roughed-in bathroom presents endless possibilities for future expansion, allowing you to customize this home to suit your lifestyle. With its blank canvas interior, you can let your imagination run wild as you envision the perfect home for you and your family. Situated amidst picturesque landscapes, Chestnut Hill Estates is an exclusive, high-quality custom home subdivision embodying relaxed, casual elegance. The friendly community of Tara boasts stunning natural beauty with rolling hills, scenic trails, and the meandering Sauble River running through it. Isn't it time to tarry awhile in Tara? **EXTRAS** Comes complete with 7-Year Tarion New Home Warranty.
Location
Province ON
County Bruce
Community Arran-Elderslie
Area Bruce
Rooms
Family Room Yes
Basement Full, Unfinished
Kitchen 1
Interior
Interior Features Air Exchanger, ERV/HRV, In-Law Capability, Sump Pump, Upgraded Insulation, Ventilation System, Water Heater
Cooling Central Air
Fireplaces Number 1
Fireplaces Type Natural Gas, Living Room
Exterior
Parking Features Private Double
Garage Spaces 6.0
Pool None
Roof Type Asphalt Shingle
Lot Frontage 60.27
Lot Depth 185.6
Total Parking Spaces 6
Building
Foundation Poured Concrete
Read Less
GET MORE INFORMATION



