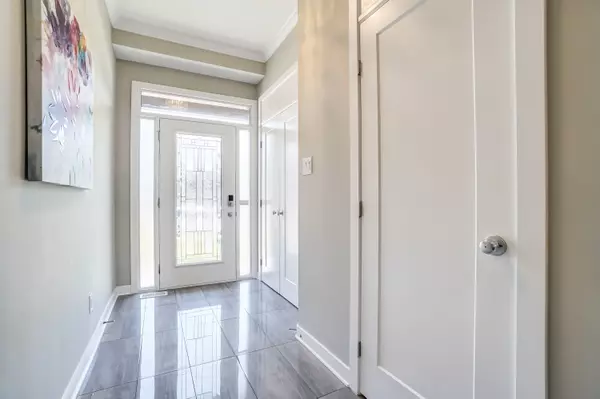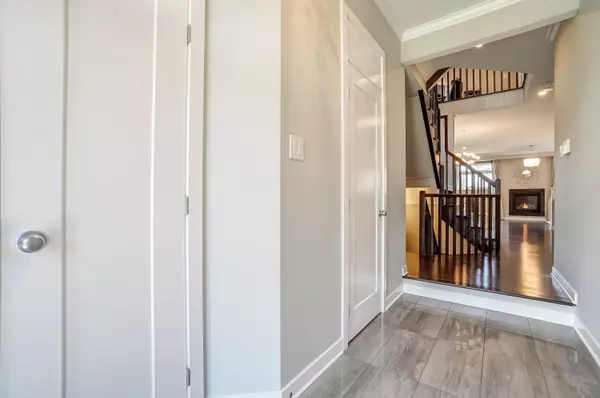For more information regarding the value of a property, please contact us for a free consultation.
271 Avro CIR Manor Park - Cardinal Glen And Area, ON K1K 3X7
Want to know what your home might be worth? Contact us for a FREE valuation!

Our team is ready to help you sell your home for the highest possible price ASAP
Key Details
Sold Price $880,000
Property Type Multi-Family
Sub Type Semi-Detached
Listing Status Sold
Purchase Type For Sale
Subdivision 3104 - Cfb Rockcliffe And Area
MLS Listing ID X11943067
Sold Date 02/11/25
Style 2-Storey
Bedrooms 4
Annual Tax Amount $6,492
Tax Year 2024
Property Description
Transform your life in this Wateridge Village gem; imagine a life where luxury, comfort, and convenience converge. This turn-key, semi-detached Tartan home is your chance to do just that, offering unparalleled access to downtown's amenities, nestled in nature and style. From the moment you step inside, you're greeted by the warm living spaces with gleaming hardwood floors and sophisticated lighting that sets the perfect mood for any occasion. The main level boasts 9 ft ceilings with crown moulding, infusing each room with a sense of grandeur. The kitchen with quartz countertops, breakfast bar, and stainless-steel appliances, becomes your culinary stage making meal prep and entertaining not just easy, but enjoyable. The living room, with its inviting fireplace, is your nightly retreat for relaxation, underscored by the practicality of a mudroom and powder room. Ascend to the second floor to discover three generously sized bedrooms, where the primary suite stands out as your private sanctuary, complete with walk-in closet and ensuite for those peace moments. The versatile loft could be your home office or play area, adapting to your life's needs. The main bathroom's whirlpool tub offers the ultimate relaxation; the laundry room, equipped with high-quality appliances, simplifies your chores. The basement transforms into a quiet retreat or entertainment space, with sound-blocking panels and a full bathroom, ideal for movie nights or guest stays. With ample storage and Energy Star with thermo drain helps to save on bills. Step outside to your private backyard, where a patio, shed, gazebo, and garden with a serene Japanese tree invite you to enjoy nature or host memorable gatherings. The privacy here is unmatched, with no rear attached home. A 1-car garage and additional driveway space. This home isn't just a place to live; it's a lifestyle upgrade, combining modern amenities with the warmth of a cozy family home. Contact us to view and start living your dream.
Location
Province ON
County Ottawa
Community 3104 - Cfb Rockcliffe And Area
Area Ottawa
Zoning R3VV[2319]
Rooms
Family Room Yes
Basement Finished
Kitchen 1
Separate Den/Office 1
Interior
Interior Features Upgraded Insulation, Ventilation System, Storage, Sump Pump, Water Heater, Air Exchanger, Auto Garage Door Remote
Cooling Central Air
Fireplaces Number 1
Fireplaces Type Living Room, Natural Gas
Exterior
Exterior Feature Landscaped, Privacy, Patio
Parking Features Private
Garage Spaces 3.0
Pool None
Roof Type Asphalt Shingle
Lot Frontage 24.61
Lot Depth 98.43
Total Parking Spaces 3
Building
Foundation Poured Concrete
Others
ParcelsYN No
Read Less
GET MORE INFORMATION



