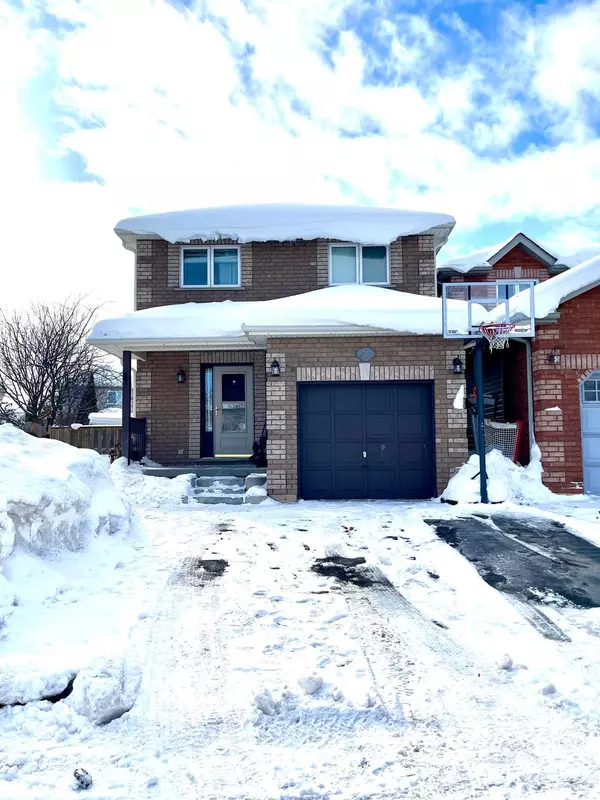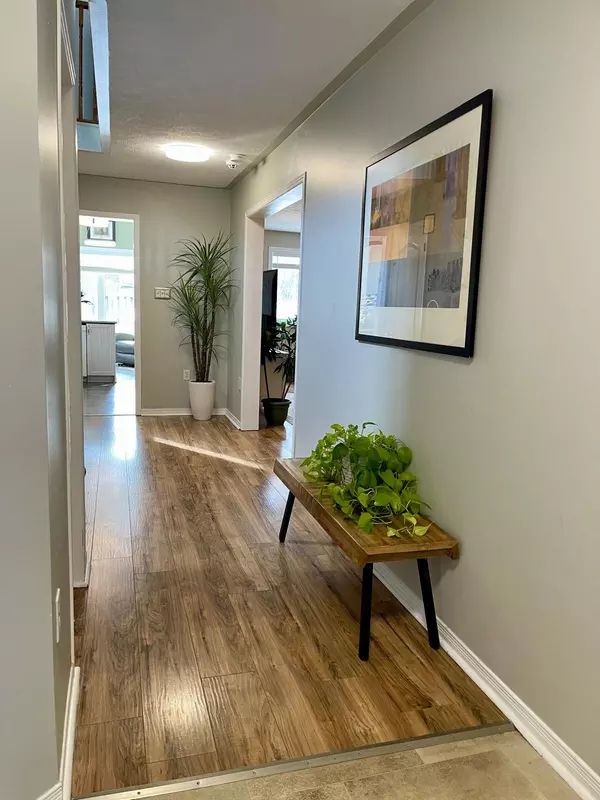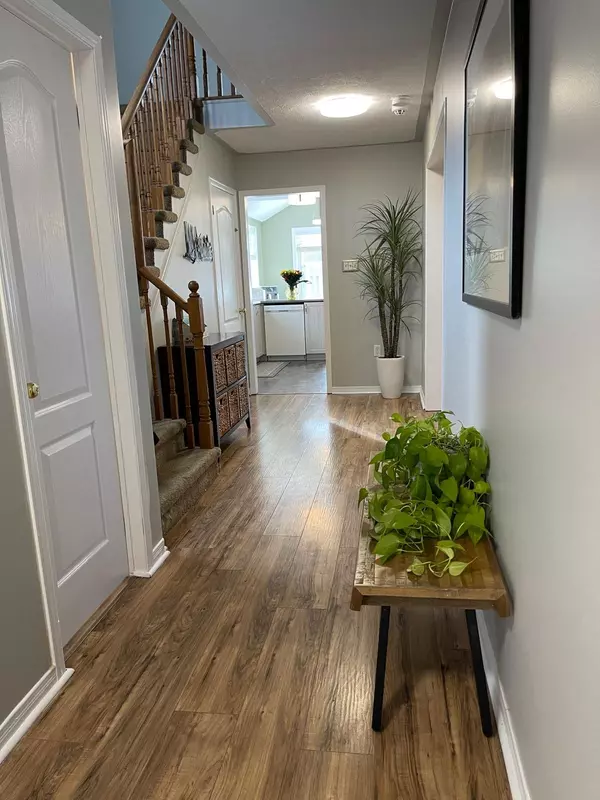For more information regarding the value of a property, please contact us for a free consultation.
119 Julia CRES Orillia, ON L3V 7X3
Want to know what your home might be worth? Contact us for a FREE valuation!

Our team is ready to help you sell your home for the highest possible price ASAP
Key Details
Sold Price $675,000
Property Type Single Family Home
Sub Type Detached
Listing Status Sold
Purchase Type For Sale
Subdivision Orillia
MLS Listing ID S11948381
Sold Date 02/11/25
Style 2-Storey
Bedrooms 4
Annual Tax Amount $3,859
Tax Year 2024
Property Description
Welcome to this beautifully maintained 3-bedroom, 2-storey home in the highly desirable Westridge neighborhood! Nestled on a spacious, sun-drenched lot, this property offers an ideal blend of privacy, comfort, and convenience. Step inside to find a bright and airy main living space with large windows that flood the home with natural light. The well-appointed kitchen flows seamlessly into the LR & DR, perfect for entertaining. Upstairs, youll find three generously sized bedrooms, including a primary retreat with ensuite. A standout feature of this home is the in-law suite with a separate entrance, offering great flexibility for extended family, guests, or rental potential. The outdoor space is just as impressive, with a large yard providing plenty of room for gardening, play, or summer gatherings.Located in a quiet, family-friendly community, this home is close to schools, parks, shopping, and highway. Dont miss your chance to own in one of Orillia's most sought-after areas. **EXTRAS** All ELF's, Window Coverings, Stove, 2 Refridgerators, Dishwasher, Washer, Dryer, Backyard Shed.
Location
Province ON
County Simcoe
Community Orillia
Area Simcoe
Rooms
Family Room Yes
Basement Finished, Separate Entrance
Kitchen 1
Separate Den/Office 1
Interior
Interior Features Water Softener, In-Law Suite
Cooling Central Air
Exterior
Parking Features Private
Garage Spaces 3.0
Pool None
Roof Type Asphalt Shingle
Lot Frontage 23.52
Lot Depth 187.29
Total Parking Spaces 3
Building
Foundation Poured Concrete
Read Less
GET MORE INFORMATION



