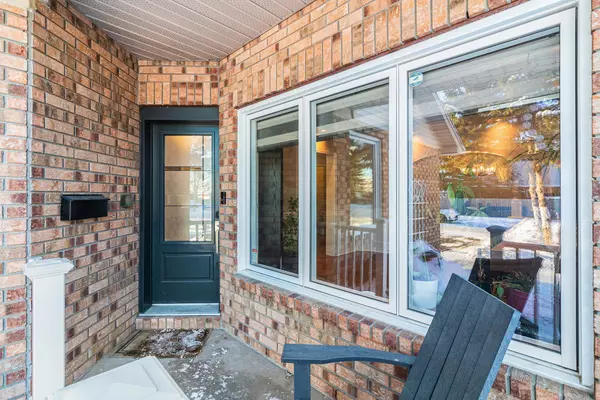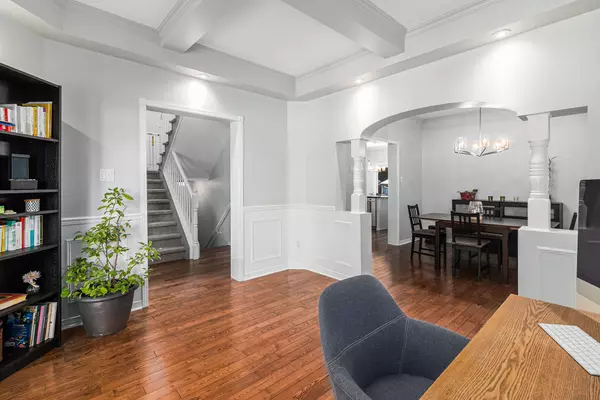For more information regarding the value of a property, please contact us for a free consultation.
1385 Caravel CRES N Orleans - Cumberland And Area, ON K1E 3X4
Want to know what your home might be worth? Contact us for a FREE valuation!

Our team is ready to help you sell your home for the highest possible price ASAP
Key Details
Sold Price $801,000
Property Type Single Family Home
Sub Type Detached
Listing Status Sold
Purchase Type For Sale
Subdivision 1102 - Bilberry Creek/Queenswood Heights
MLS Listing ID X11961382
Sold Date 02/11/25
Style 2-Storey
Bedrooms 4
Annual Tax Amount $4,749
Tax Year 2024
Property Description
Are you looking for a home w/FLAIR & PIZZAZZ? This STUNNING 3+1 BED, 3-BATH HOME sits on a quiet, family-friendly street just a short walk to Place d'Orleans, the Transitway & LRT station, cinema, restaurants, Farm Boy, 10th line Shopping Centre, Ray Friel Complex, and top schools, incl La Source. STEP INSIDE to an inviting foyer leading to a bright, open-concept design, perfect for both formal entertainment & everyday living. Fresh paint incl trims w/brand-new ceiling lights thru. Gleaming hardwood flrs on 1st & 2nd levels, while newly installed carpets on stairs & cushioned carpeting in the lower level add warmth & comfort to the huge rec rm w/lots of pot lights. Subfloor bed w/laminate floor. Modern French-Inspired home boasts STYLISH ARCHITECTURAL DETAILS: Coffered ceilings, crown moldings, chair rails, wide trims, flat ceilings & cathedral ceilings creating an elegant atmosphere. Refurbished GOURMET KITCHEN features a large pantry, granite counter tops, centre island & SS appls: (Stove 2024), fridge, dish & hood fan. PLUS a super convenient laundry rm! The dinette offers direct access to the deck, perfect for BBQs, while overlooking the STUNNING FAMILY ROOM, complete w/floor-to-ceiling brick fireplace, cathedral ceiling, making it the heart of the home. UPSTAIRS, good sized secondary beds accompany an upgraded main bath. THE PRIMARY RETREAT is enhanced by vaulted ceiling, decorative stone accent wall, walk-in closet & a spa-like 5-pce ensuite revamped a few yrs ago w/granite countertops, dual sinks, separate shower & a luxurious Roman tub. OTHER MAJOR updates: PVC windows (2021), AC (2022), furnace (2023), roof & HWT (owned) 2015, new insulated garage door & brand-new 2023 driveway w/PurePave (eco-friendly, winterized permeable). Front walkway is new w/concrete leading to an inviting covered verandah. The fully fenced yard features NEW gates & pressure-treated deck, shed & privacy hedge. TRUE TURNKEY, well kept loaded w/upgrades & offering incredible value!
Location
Province ON
County Ottawa
Community 1102 - Bilberry Creek/Queenswood Heights
Area Ottawa
Zoning R1V
Rooms
Family Room Yes
Basement Finished
Kitchen 1
Separate Den/Office 1
Interior
Interior Features Air Exchanger, Auto Garage Door Remote, Carpet Free, Storage, Water Heater Owned
Cooling Central Air
Fireplaces Number 1
Fireplaces Type Natural Gas, Family Room
Exterior
Exterior Feature Porch
Parking Features Inside Entry, Private
Garage Spaces 4.0
Pool None
Roof Type Asphalt Shingle
Lot Frontage 45.01
Lot Depth 101.08
Total Parking Spaces 4
Building
Foundation Poured Concrete
Others
Senior Community Yes
Security Features Smoke Detector
Read Less
GET MORE INFORMATION



