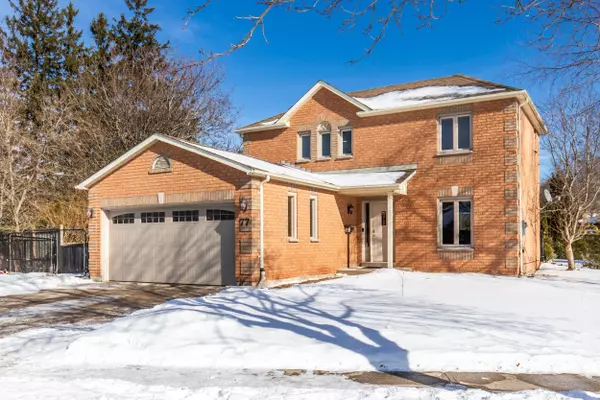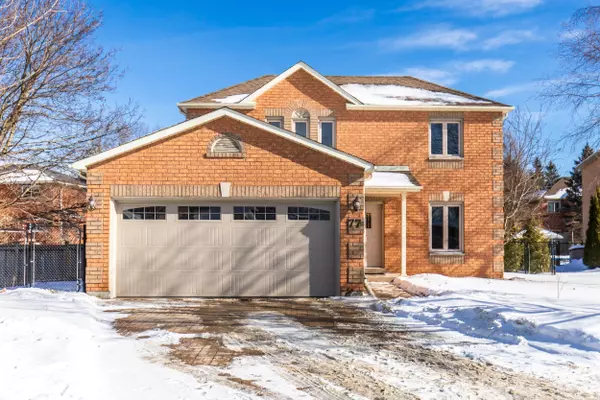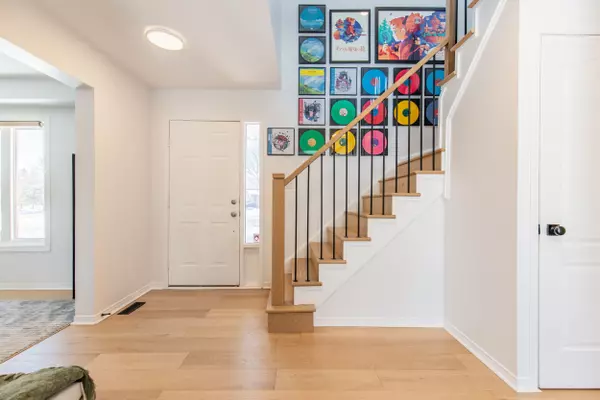For more information regarding the value of a property, please contact us for a free consultation.
77 Birchway PL Halton Hills, ON L7J 2X4
Want to know what your home might be worth? Contact us for a FREE valuation!

Our team is ready to help you sell your home for the highest possible price ASAP
Key Details
Sold Price $925,000
Property Type Single Family Home
Sub Type Detached
Listing Status Sold
Purchase Type For Sale
Approx. Sqft 1100-1500
Subdivision Acton
MLS Listing ID W11945280
Sold Date 02/11/25
Style 2-Storey
Bedrooms 3
Annual Tax Amount $4,296
Tax Year 2024
Property Description
Beautiful 3 Bedroom, 3 Bathroom family home with a large backyard in one of the best neighbourhoods In Acton, just steps to Fairy Lake. Located on a quiet street neighbouring a park with playground and featuring many updates including hardwood flooring throughout main and upper level, new wooden staircase, newer appliances and new hardware; this home is bright, airy and inviting. The entry hallway leads to an open concept living/dining area, sunlit kitchen with stainless steel appliances and walkout to the backyard. The upper level offers a Primary Suite with walk-in closet and 4-piece en-suite; 2 more bedrooms, and a shared 4-piece Bath. The finished basement offers more living space with a large Rec Room and plenty of storage. The large backyard with deck is perfect for relaxation and entertaining. Recently landscaped front and side yards. Double car garage with convenient indoor access. Great location close to many parks, trails, shops and schools. Don't miss out! **EXTRAS** AC (2024), Main & 2nd floor Hardwood floors (2020), Stairs (2020), Dishwasher (2022), Fridge (2020), Stove (2020), Furnace (2020 - according to previous owners)
Location
Province ON
County Halton
Community Acton
Area Halton
Zoning LDR1-3
Rooms
Family Room No
Basement Finished
Kitchen 1
Interior
Interior Features Auto Garage Door Remote, Carpet Free, Central Vacuum
Cooling Central Air
Exterior
Parking Features Private Double
Garage Spaces 6.0
Pool None
Roof Type Shingles
Lot Frontage 34.21
Lot Depth 130.43
Total Parking Spaces 6
Building
Foundation Poured Concrete
Read Less
GET MORE INFORMATION



