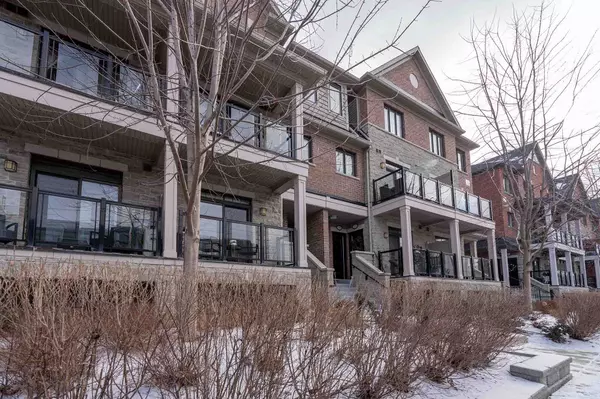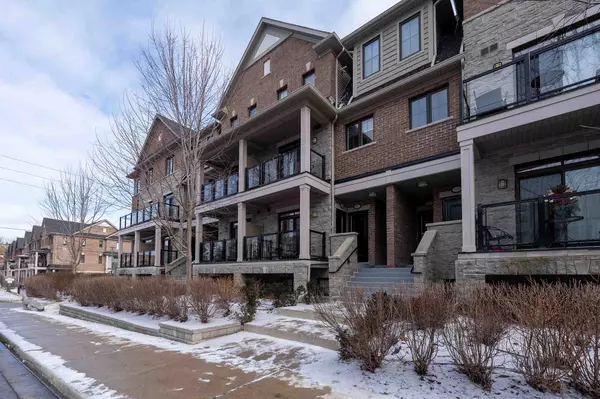For more information regarding the value of a property, please contact us for a free consultation.
199 Pine Grove RD #314 Vaughan, ON L4L 0H8
Want to know what your home might be worth? Contact us for a FREE valuation!

Our team is ready to help you sell your home for the highest possible price ASAP
Key Details
Sold Price $780,000
Property Type Condo
Sub Type Condo Townhouse
Listing Status Sold
Purchase Type For Sale
Approx. Sqft 800-899
Subdivision East Woodbridge
MLS Listing ID N11936471
Sold Date 02/11/25
Style Bungalow
Bedrooms 2
HOA Fees $414
Annual Tax Amount $3,090
Tax Year 2024
Property Description
Don't Miss This Exceptional Opportunity To Own A Stunning, Modern Luxury Bungalow-Style Stacked Townhouse With Breathtaking Views Of The Humber River And Surrounding Green Space. This Impeccably Maintained 2-Bedroom, 2-Bathroom Unit Features A Spacious Open-Concept Floor Plan With Chic Modern Finishes, 9-Foot Ceilings, And Large Windows That Flood The Space With Natural Light. A very Large 882 square feet Unit. Enjoy The Convenience Of "Two Walk-Out Balconies", An Upgraded Kitchen, A Large Primary Bedroom With An Ensuite Bath, And A Dedicated Parking Spot. This Home Offers The Perfect Blend Of Stylish Interior Design And Outdoor Enjoyment, With One Balcony Overlooking The Serene Humber River. Boasting One Of The Best Layouts In The Development And No Stairs!!, This Rare Turnkey Unit Is Located In The Highly Sought-After Islington Woods Community Of Woodbridge. Enjoy Easy Access To Top-Notch Amenities, Including Highways, Retail Stores, Market Lane, Schools, Recreational Centers, Places Of Worship, Parks, Nature Trails, And More! **EXTRAS** Stainless Steel , Washer & Dryer, Upgraded Kitchen Cabinets and Quartz Countertops, Upgraded ELF' and Window Coverings, 2 Walk-Out's to Balconies, 9' Smooth Ceilings, Primary Bedroom Ensuite, 1 Parking, 1 Locker.
Location
Province ON
County York
Community East Woodbridge
Area York
Zoning Residential
Rooms
Family Room No
Basement None
Kitchen 1
Interior
Interior Features None
Cooling Central Air
Laundry Ensuite
Exterior
Parking Features Underground
Garage Spaces 1.0
Amenities Available BBQs Allowed, Visitor Parking
Exposure West
Total Parking Spaces 1
Building
Locker Owned
Others
Pets Allowed Restricted
Read Less
GET MORE INFORMATION



