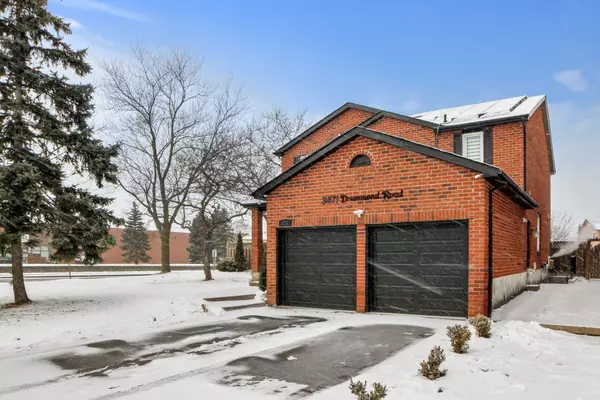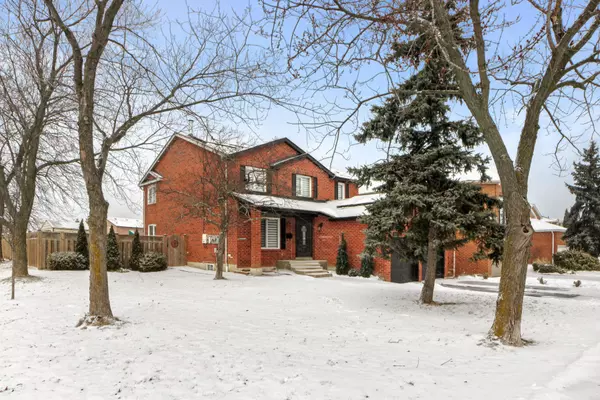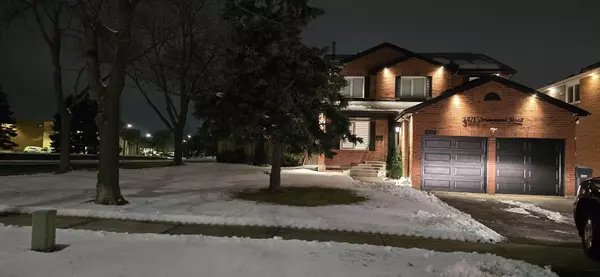For more information regarding the value of a property, please contact us for a free consultation.
3471 Drummond DR Mississauga, ON L5L 4H6
Want to know what your home might be worth? Contact us for a FREE valuation!

Our team is ready to help you sell your home for the highest possible price ASAP
Key Details
Sold Price $1,670,000
Property Type Single Family Home
Sub Type Detached
Listing Status Sold
Purchase Type For Sale
Approx. Sqft 2500-3000
Subdivision Erin Mills
MLS Listing ID W11930552
Sold Date 02/11/25
Style 2-Storey
Bedrooms 6
Annual Tax Amount $7,496
Tax Year 2024
Property Description
A complete show stopper! This beautifully updated 4+2 Br, with 2 bedroom legal basement and 2 full washrooms,5-bathroom residence, set on a large corner-lot , radiates pride of ownership inside and out. Step into the main floor, where a modern custom kitchen with sleek quartz countertops, premium built in appliances, and hardwood flooring throughout awaits. The spacious adjacent family room, complete with a cozy fireplace, offers a perfect spot for relaxation, while the separate dining and living rooms are designed for elegant events.2 separate basements one area for owners and a separate 2 bedroom legal basement expands the living area, offering endless possibilities, This home is a true blend of luxury and comfort, fully renovated top to bottom, brand new roof(2023),upgraded new plumbing through out the house(2023), new electrical panel(200 amps) all wiring updated, electric car charger in the garage, custom made kitchen(2024),over 300k upgrades. Solar panels system on the roof. **EXTRAS** Flat ceiling in the whole house, pot lights through out the house, new huge wooden deck, separate basement has its own kitchen laundry, storage and its own legal separate entrance. Buyer To Assume Grasshopper Solar Development Lease#306874.
Location
Province ON
County Peel
Community Erin Mills
Area Peel
Rooms
Family Room Yes
Basement Separate Entrance, Finished
Kitchen 2
Separate Den/Office 2
Interior
Interior Features Other
Cooling Central Air
Exterior
Parking Features Private Double
Garage Spaces 6.0
Pool None
Roof Type Shingles
Lot Frontage 43.72
Lot Depth 144.69
Total Parking Spaces 6
Building
Foundation Brick
Read Less
GET MORE INFORMATION



