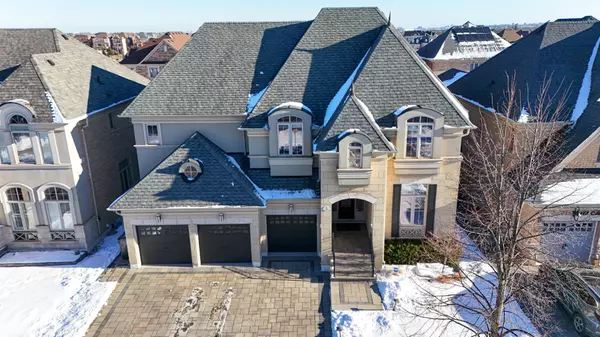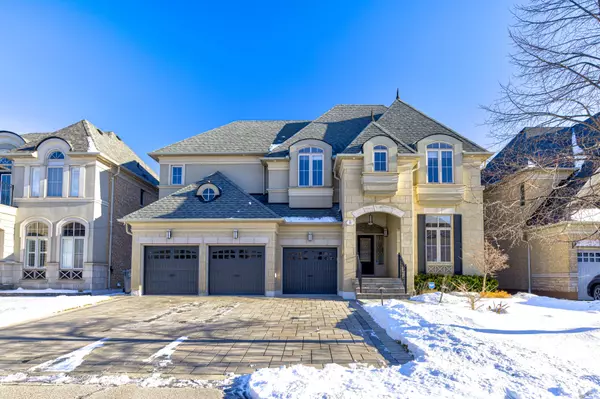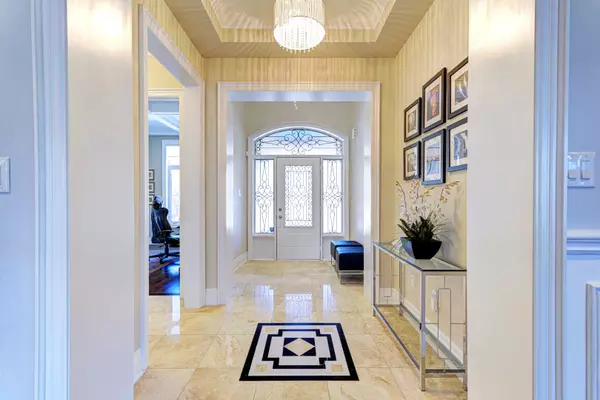For more information regarding the value of a property, please contact us for a free consultation.
8 Chinzan WAY Brampton, ON L6X 0X3
Want to know what your home might be worth? Contact us for a FREE valuation!

Our team is ready to help you sell your home for the highest possible price ASAP
Key Details
Sold Price $2,251,000
Property Type Single Family Home
Sub Type Detached
Listing Status Sold
Purchase Type For Sale
Approx. Sqft 3500-5000
Subdivision Credit Valley
MLS Listing ID W11960482
Sold Date 02/11/25
Style 2-Storey
Bedrooms 6
Annual Tax Amount $10,139
Tax Year 2024
Property Description
8 Chinzan way in Brampton is a super Majestic, Bright and beautiful executive home on a rarely available 60ft lot. Nestled in Magnificent community of Credit Valley, its walking distance to schools, parks etc. This property stands out as a true gem in Brampton's luxury real estate market. Too many upgrades to mention: 3 car garage with EPOXY flooring, Custom ZEBRA BLINDS on the main floor, Wainscotting on the foyer walls, coffered ceilings in multiple rooms, backyard oasis - hard and soft Landscaping with accent lighting, canopy and fire pit, French doors in the library. Great ceiling heights of 10ft on main floor and 9ft on 2nd floor and basement. $$$$$$ spent in build ins in various rooms and executive organizing system in the primary bedroom's walk in closet. The Library on the main floor and the Media room on the upper floor can be converted into additional bedrooms by new buyers if so desired. Professionally finished entertainers dream Recreational room in the basement with built in speaker system and high quality AV system.
Location
Province ON
County Peel
Community Credit Valley
Area Peel
Rooms
Family Room Yes
Basement Finished, Separate Entrance
Kitchen 1
Separate Den/Office 2
Interior
Interior Features In-Law Suite, On Demand Water Heater
Cooling Central Air
Fireplaces Type Family Room, Rec Room, Natural Gas, Electric
Exterior
Exterior Feature Deck, Canopy, Landscape Lighting, Landscaped, Lawn Sprinkler System
Parking Features Front Yard Parking, Private Triple
Garage Spaces 8.0
Pool None
Roof Type Asphalt Shingle
Lot Frontage 60.04
Lot Depth 123.03
Total Parking Spaces 8
Building
Foundation Poured Concrete
Others
Security Features Alarm System
Read Less
GET MORE INFORMATION



