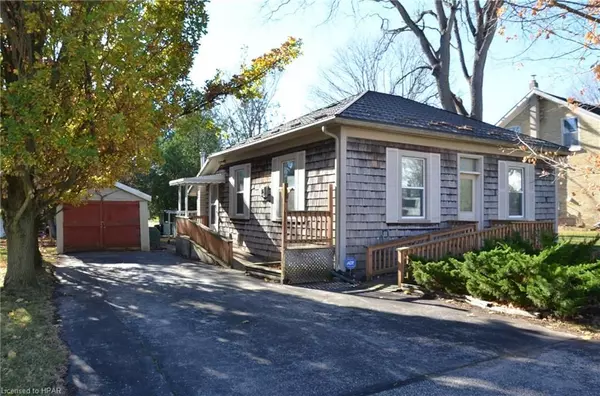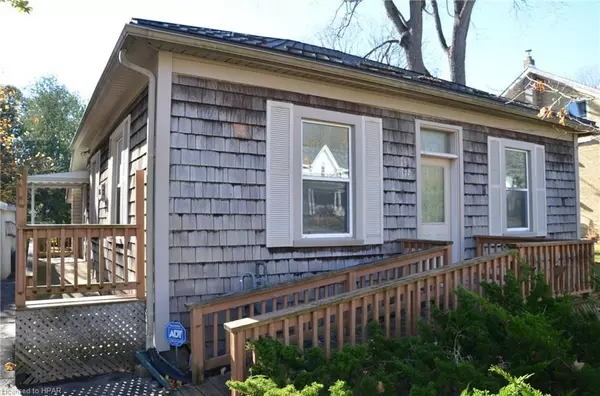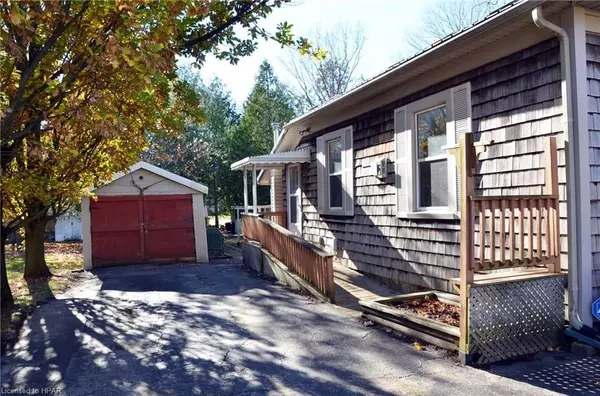For more information regarding the value of a property, please contact us for a free consultation.
122 MARY STREET N/A Central Huron, ON N0M 1L0
Want to know what your home might be worth? Contact us for a FREE valuation!

Our team is ready to help you sell your home for the highest possible price ASAP
Key Details
Sold Price $350,000
Property Type Single Family Home
Sub Type Detached
Listing Status Sold
Purchase Type For Sale
Square Footage 990 sqft
Price per Sqft $353
Subdivision Clinton
MLS Listing ID X11880291
Sold Date 02/11/25
Style Bungalow
Bedrooms 3
Annual Tax Amount $2,084
Tax Year 2024
Property Description
This 3 bedroom rustic Ontario Cottage style home, is nestled in on a deep lot located on one of this little town's quietest streets with only a short walk to everything you need. The Hy Grade steel roof is of the highest quality and provides a 50 year transferable warranty. Start the winter off right with the newer furnace, gas hot water heater, and water softener. The bathroom has a walk-in safe step tub shower combination complete with relaxing features. The rear yard houses an oversized workshop with hydro and offers many uses from hobby space, to storage, or a male hideaway. Another exterior bonus is the Detached garage. If you are looking for an affordable home with lots of expensive things already complete, and is just in need of some touches to transform the interior into a more modern space, that would bring this property up to its highest potential, while creating a comfortable home and be a great investment in your future, Here it is!!!!
Location
Province ON
County Huron
Community Clinton
Area Huron
Zoning R1
Rooms
Family Room Yes
Basement Unfinished, Partial Basement
Kitchen 1
Interior
Interior Features Water Treatment, Water Heater Owned, Sump Pump, Water Softener
Cooling Central Air
Fireplaces Number 1
Fireplaces Type Living Room
Exterior
Parking Features Private, Other
Garage Spaces 3.0
Pool None
Roof Type Other
Lot Frontage 52.0
Exposure South
Total Parking Spaces 3
Building
Lot Description Irregular Lot
Foundation Stone
New Construction false
Others
Senior Community Yes
Security Features Smoke Detector
Read Less
GET MORE INFORMATION



