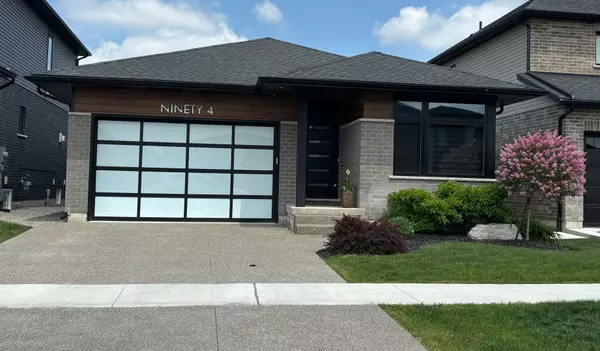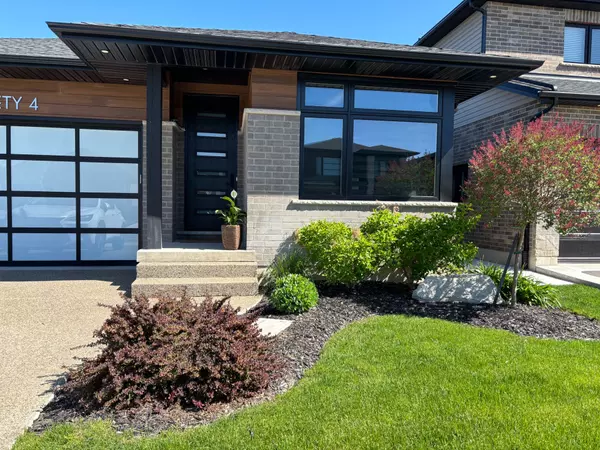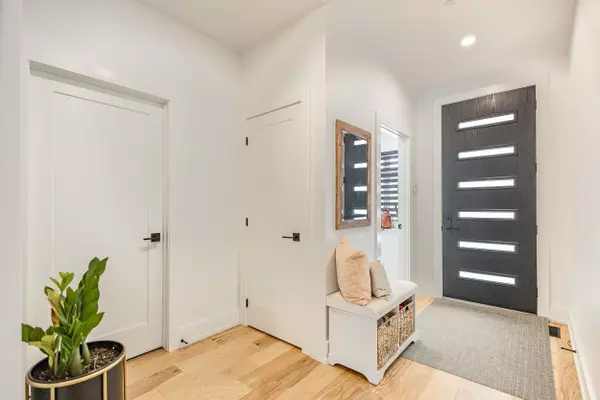For more information regarding the value of a property, please contact us for a free consultation.
94 Kensington ST Welland, ON L3C 0G3
Want to know what your home might be worth? Contact us for a FREE valuation!

Our team is ready to help you sell your home for the highest possible price ASAP
Key Details
Sold Price $965,000
Property Type Single Family Home
Sub Type Detached
Listing Status Sold
Purchase Type For Sale
Approx. Sqft 1100-1500
Subdivision 770 - West Welland
MLS Listing ID X11946648
Sold Date 02/11/25
Style Bungalow
Bedrooms 4
Annual Tax Amount $5,587
Tax Year 2024
Property Description
Welcome Home to 94 Kensington St! This modern, custom built bungalow in 2021 with double car garage offers 2700 sq ft of finished living space, including fully finished lower level! The Main floor features a spacious and open floor plan with hardwood flooring throughout and luxury tile, 9 ft ceilings and pot lights. The chefs kitchen includes large quartz island, tiled backsplash, stainless steel appliances with gas stove, and modern finishes. Large windows with custom shades and sliding doors out to the 20ft x 13ft covered patio and large rear yard. Main floor also includes 2 bedrooms, including a large master with beautiful spa like ensuite and main floor laundry. The lower level is fully finished with 2 more bedrooms which could also be used as office space or gym, 3 pc bath, large rec room with fireplace, ample storage closets and cold cellar. Newly exposed aggregate driveway and much more! This sleek and modern home has had no expense spared. Perfect for entertaining and conveniently located close to many amenities!
Location
Province ON
County Niagara
Community 770 - West Welland
Area Niagara
Zoning RL2-40
Rooms
Family Room Yes
Basement Finished, Full
Kitchen 1
Separate Den/Office 2
Interior
Interior Features Water Heater, Storage
Cooling Central Air
Exterior
Exterior Feature Landscaped, Deck
Parking Features Private Double
Garage Spaces 6.0
Pool None
Roof Type Asphalt Shingle
Lot Frontage 39.86
Lot Depth 104.99
Total Parking Spaces 6
Building
Foundation Poured Concrete
Read Less
GET MORE INFORMATION



