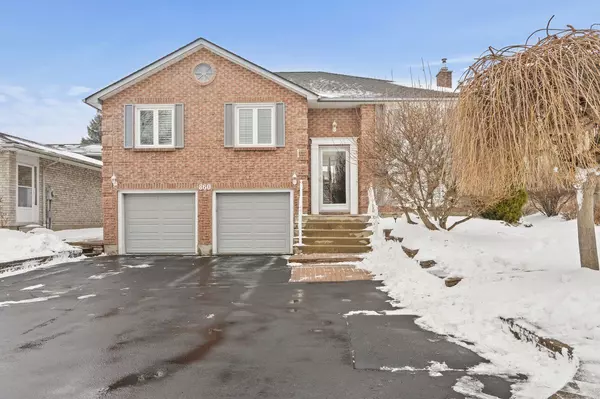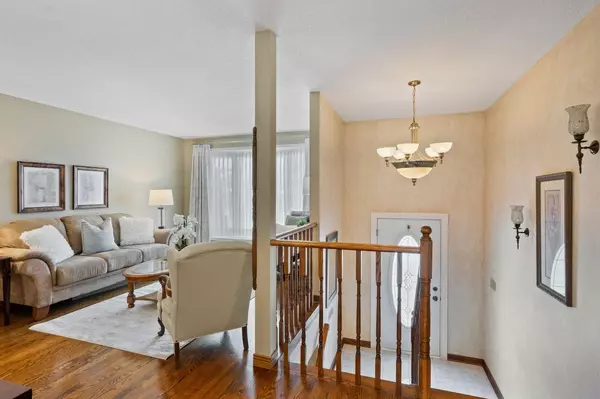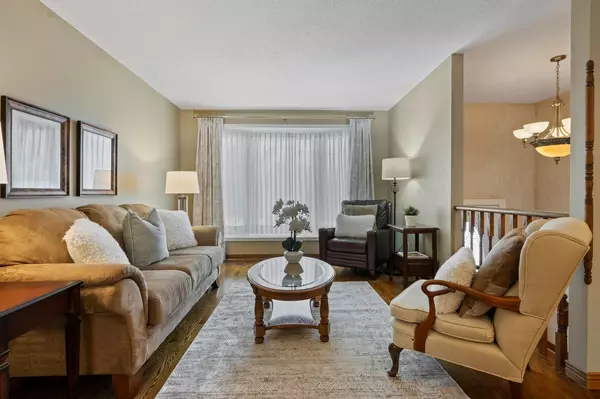For more information regarding the value of a property, please contact us for a free consultation.
860 Sundance CIR Oshawa, ON L1J 8B4
Want to know what your home might be worth? Contact us for a FREE valuation!

Our team is ready to help you sell your home for the highest possible price ASAP
Key Details
Sold Price $900,000
Property Type Single Family Home
Sub Type Detached
Listing Status Sold
Purchase Type For Sale
Subdivision Northglen
MLS Listing ID E11958107
Sold Date 02/11/25
Style Bungalow-Raised
Bedrooms 4
Annual Tax Amount $5,540
Tax Year 2024
Property Description
Imagine watching sunsets from the deck, creating culinary delights moving back and forth from the bbq with gas hookup to the renovated kitchen with custom pull-outs. Or maybe you like your own outdoor massive workshop with hydro. This quality built Jeffery built bungalow checks all the boxes. Quiet tree lined crescent, parking for 7 cars, (real) hardwood flooring and stairs. Bay window in the oversized living room and dining room with crown moldings. The kitchen has a lovely bay window, granite counters and stainless appliances. Large 16 ft primary bedroom with ensuite. The lower level has a bay window and oversized windows, gas fireplace in the family room and access to the garage along with a 3rd bath. Upgrades include AC, appliances, kitchen cabinets and granite and bay windows. So many features - don't miss the skylight! This is a 10+ home.
Location
Province ON
County Durham
Community Northglen
Area Durham
Zoning R1-C
Rooms
Family Room No
Basement Finished
Main Level Bedrooms 2
Kitchen 1
Separate Den/Office 1
Interior
Interior Features None
Cooling Central Air
Exterior
Parking Features Private
Garage Spaces 7.0
Pool None
Roof Type Asphalt Shingle
Lot Frontage 48.27
Lot Depth 119.87
Total Parking Spaces 7
Building
Foundation Poured Concrete
Others
Senior Community Yes
Read Less
GET MORE INFORMATION



