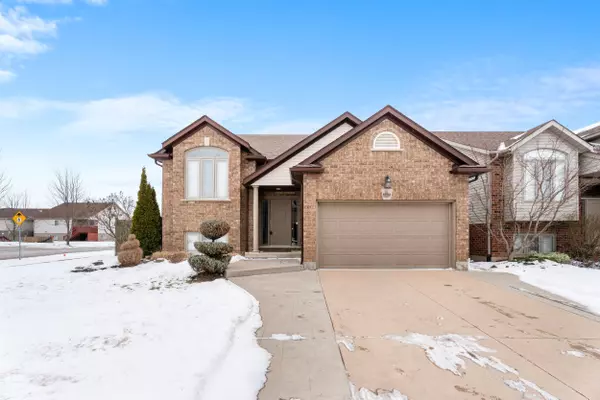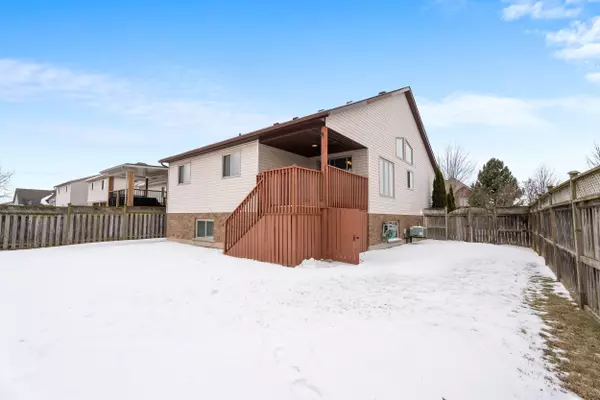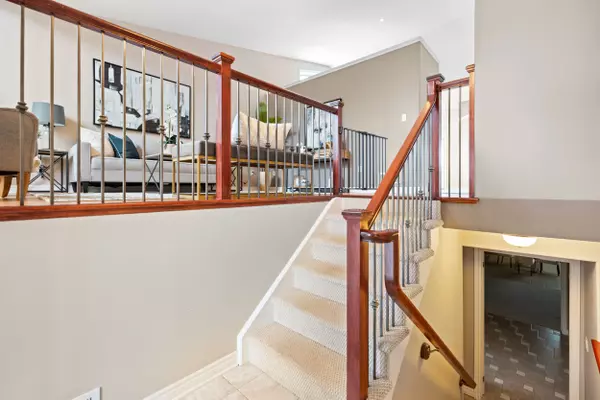For more information regarding the value of a property, please contact us for a free consultation.
6992 Julie DR Niagara Falls, ON L2H 3L5
Want to know what your home might be worth? Contact us for a FREE valuation!

Our team is ready to help you sell your home for the highest possible price ASAP
Key Details
Sold Price $801,111
Property Type Single Family Home
Sub Type Detached
Listing Status Sold
Purchase Type For Sale
Subdivision 219 - Forestview
MLS Listing ID X11950140
Sold Date 02/11/25
Style Bungalow-Raised
Bedrooms 5
Annual Tax Amount $5,047
Tax Year 2024
Property Description
HIGHLY DESIRABLE FORESTVIEW NEIGHBOURHOOD! Quality built by Pinewood Homes and offering over 2000 sqft of finished living space with 3+2 bedrooms, 2 full bathrooms, 2nd separate entrance to the basement and rough-in for 2nd kitchen. Main floor features an oversized living room, eat-in kitchen with island and sliding door walk-out to your covered deck and rear yard. Main floor also offers 3 bedrooms with closets and a 4-piece bath with tub & shower. Basement level features a separate entrance from the garage, 4th & 5th bedrooms, 3-piece bath and a spacious rec room area with rough-in for kitchenette or wet bar. Stamped concrete driveway and fully fenced rear yard with storage shed. Quick & easy access to Niagara Square and the Costco shopping centre, banking, groceries, pharmacies, restaurants and more. Convenient access to the QEW highway to Toronto and Fort Erie/USA. Fantastic home for the growing family or investor.
Location
Province ON
County Niagara
Community 219 - Forestview
Area Niagara
Rooms
Family Room Yes
Basement Finished, Separate Entrance
Kitchen 2
Separate Den/Office 2
Interior
Interior Features In-Law Capability, In-Law Suite, Primary Bedroom - Main Floor
Cooling Central Air
Exterior
Exterior Feature Deck, Porch
Parking Features Private Double
Garage Spaces 3.0
Pool None
Roof Type Asphalt Shingle
Lot Frontage 60.43
Lot Depth 114.82
Total Parking Spaces 3
Building
Foundation Poured Concrete
Read Less
GET MORE INFORMATION



