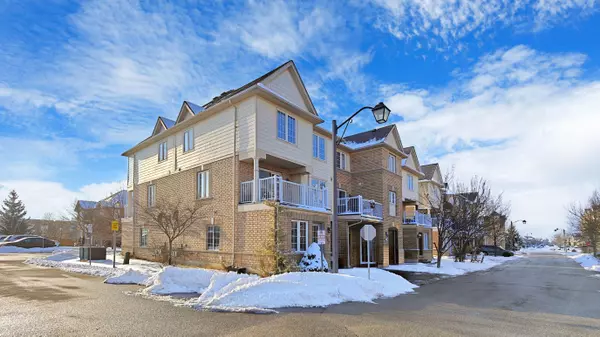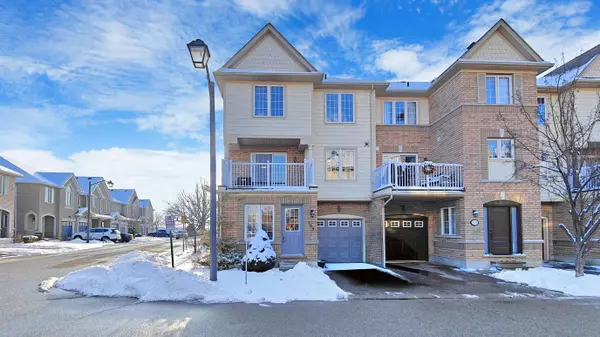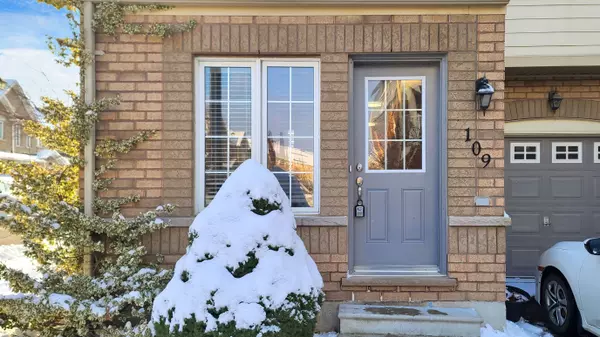For more information regarding the value of a property, please contact us for a free consultation.
620 Ferguson DR #109 Milton, ON L9T 0M6
Want to know what your home might be worth? Contact us for a FREE valuation!

Our team is ready to help you sell your home for the highest possible price ASAP
Key Details
Sold Price $767,500
Property Type Townhouse
Sub Type Att/Row/Townhouse
Listing Status Sold
Purchase Type For Sale
Approx. Sqft 1100-1500
Subdivision Beaty
MLS Listing ID W11918504
Sold Date 02/11/25
Style 3-Storey
Bedrooms 3
Annual Tax Amount $3,086
Tax Year 2024
Property Description
Stunning Coscorp Built 'Sunflower III' Model 3-Storey Corner End Unit Townhome Situated In The Much Sought After Ridgeview Wood Community of Beaty Neighborhood Of Milton, Gorgeous Layout With Huge Bright Foyer/Office W/Ceramic Floors , Mirrored Closet & Large Laundry Rm W/Cabinets on Ground Floor. Second Level Open Concept Floor Plan W/Gorgeous Eat-In Kitchen/Dining W/Ceramics & Upgraded S/S Appliances, Powder Room Plus Great Room With Walk Out To Balcony. Third Level with 3 Good Sized Bedrooms including Huge Master Bedroom and Main 4-PC Bathroom, Neutral Tones & Stunning Decor T/O. Great Starter Home For Young Families Or For Those Downsizing! Close to Schools, Parks, Shopping, Restaurants, Public/GO Transit, Arts Centre, Leisure/Sports Centre, HWYs 401/407/Future 413, Toronto Premium Outlets, Future Wilfred Laurier University & Conestoga College Joint Campus and All Area Amenities. **EXTRAS** Upgraded Light Fixtures, Upgraded S/S Appliances, Walking Distance To Award Winning Schools, Library, Parks, Shopping & Public/GO Transit & Hwys.
Location
Province ON
County Halton
Community Beaty
Area Halton
Zoning Res
Rooms
Family Room No
Basement None
Kitchen 1
Interior
Interior Features Other
Cooling Central Air
Exterior
Parking Features Private
Garage Spaces 2.0
Pool None
Roof Type Asphalt Shingle
Lot Frontage 29.0
Lot Depth 43.13
Total Parking Spaces 2
Building
Foundation Concrete
Others
Senior Community Yes
Monthly Total Fees $96
ParcelsYN Yes
Read Less
GET MORE INFORMATION



