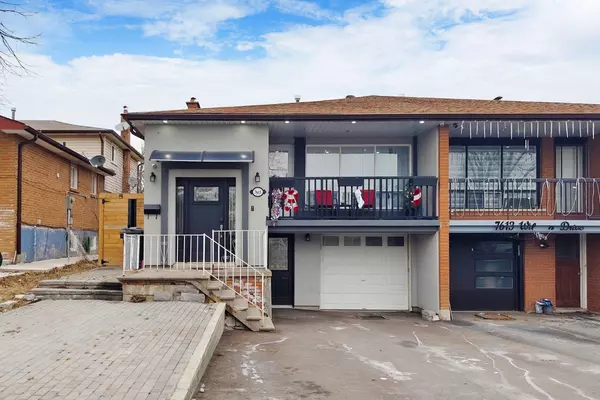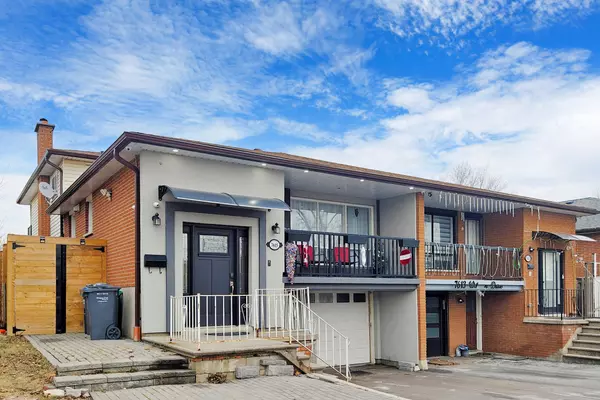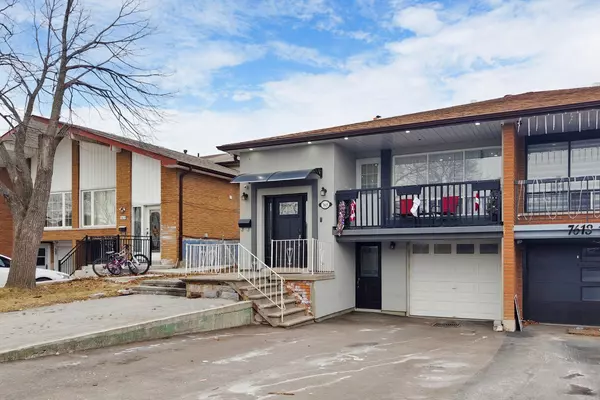For more information regarding the value of a property, please contact us for a free consultation.
7615 Wildfern DR Mississauga, ON L4T 3P7
Want to know what your home might be worth? Contact us for a FREE valuation!

Our team is ready to help you sell your home for the highest possible price ASAP
Key Details
Sold Price $955,000
Property Type Multi-Family
Sub Type Semi-Detached
Listing Status Sold
Purchase Type For Sale
Subdivision Malton
MLS Listing ID W11922359
Sold Date 02/11/25
Style Backsplit 5
Bedrooms 4
Annual Tax Amount $4,273
Tax Year 2024
Property Description
Welcome to this stunning, completely open-concept semi-detached 5-level backsplit home with 4bedrooms, nestled in one of the most sought-after areas of Mississauga. The home boasts a spacious layout with a huge breakfast island at the heart of the kitchen with 2 skylights gleaming natural light, perfect for casual dining or entertaining. With pot lights throughout, the space feels bright and airy, complemented by both an electric and a wood-burning fireplace that adds warmth and charm. The family room provides a seamless walkout to your own private oasis, where a covered enclave awaits for quiet relaxation or outdoor dining, while a large wooden deck offers ample space for entertaining guests. The meticulously maintained backyard also features a 12x12 shed with high ceilings, providing plenty of room for gardening tools, summer toys, or extra storage. This home is the perfect blend of comfort, style, and practicality in a fantastic location.
Location
Province ON
County Peel
Community Malton
Area Peel
Rooms
Family Room Yes
Basement Unfinished, Separate Entrance
Kitchen 1
Interior
Interior Features None
Cooling Central Air
Fireplaces Number 2
Fireplaces Type Electric, Wood
Exterior
Parking Features Private Double
Garage Spaces 4.0
Pool None
Roof Type Shingles
Lot Frontage 30.05
Lot Depth 150.66
Total Parking Spaces 4
Building
Foundation Unknown
Read Less
GET MORE INFORMATION



