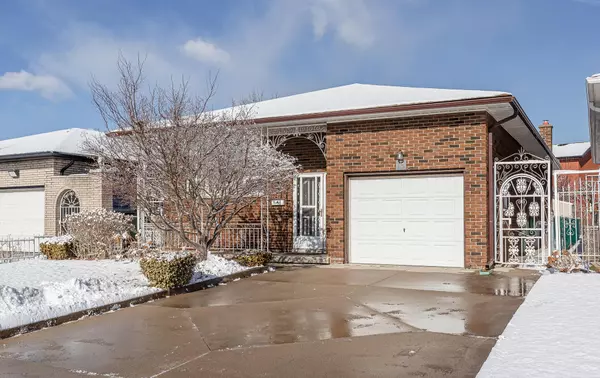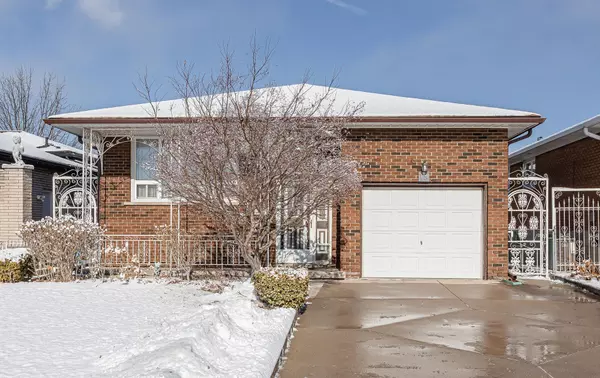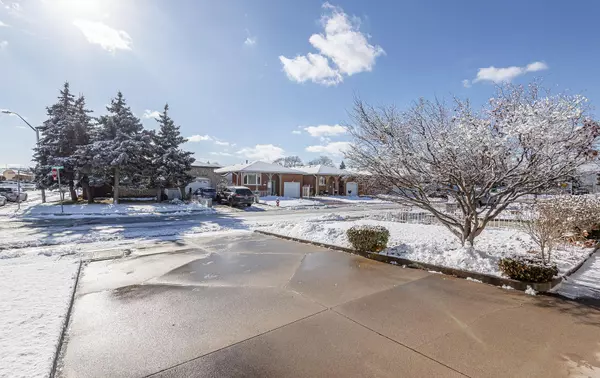For more information regarding the value of a property, please contact us for a free consultation.
19 Village DR Hamilton, ON L8E 3M7
Want to know what your home might be worth? Contact us for a FREE valuation!

Our team is ready to help you sell your home for the highest possible price ASAP
Key Details
Sold Price $720,000
Property Type Single Family Home
Sub Type Detached
Listing Status Sold
Purchase Type For Sale
Subdivision Kentley
MLS Listing ID X11954663
Sold Date 02/11/25
Style Bungalow
Bedrooms 3
Annual Tax Amount $4,884
Tax Year 2024
Property Description
Amazing !!!Rarely Available Extra Large 3 Bedroom Solid Brick Bungalow With 2 Kitchens and .Separate Entrance .Located in The Heart of The Highly Desirable Kentley Neighborhood .Excellent Opportunity to Own A House and Generate Additional Income .From Potential Self Contained Unit A Lot Of Opportunities .5 Parking Spots Includes 1 In The Garage Which Has Direct Entrance In to the Home .Spacious Rooms Beautiful Hardwood and Ceramic Floor . Carpet Free Throughout! Master Bdrm. W/ 5pc. Semi Ensuite !You will Be Impressed with the Size of the Lower-Level with a Kitchen, Family Room Cantina, and Large Utility/Laundry Room & 3-Piece Bathroom. Another Feature is the Separate Door Entrance Leading to the Lower Levels which has Excellent Possibility for In-Law suite. Located Close to Schools, Shopping, Parks, Public Transit,, & Easy Highway Access to the Redhill and LINC Expressways and the QEW. **EXTRAS** Don't miss your opportunity to own this fantastic home in a prime location . The Possibilities Are Endless
Location
Province ON
County Hamilton
Community Kentley
Area Hamilton
Rooms
Family Room No
Basement Separate Entrance, Walk-Up
Kitchen 2
Interior
Interior Features Carpet Free
Cooling Central Air
Exterior
Parking Features Private
Garage Spaces 5.0
Pool None
Roof Type Asphalt Shingle
Lot Frontage 40.2
Lot Depth 100.07
Total Parking Spaces 5
Building
Foundation Concrete
Read Less
GET MORE INFORMATION



