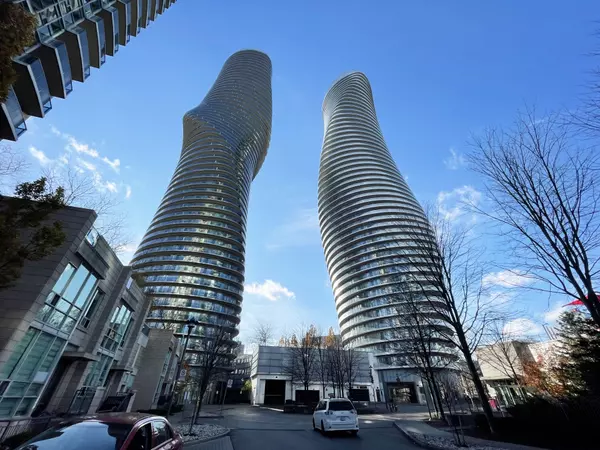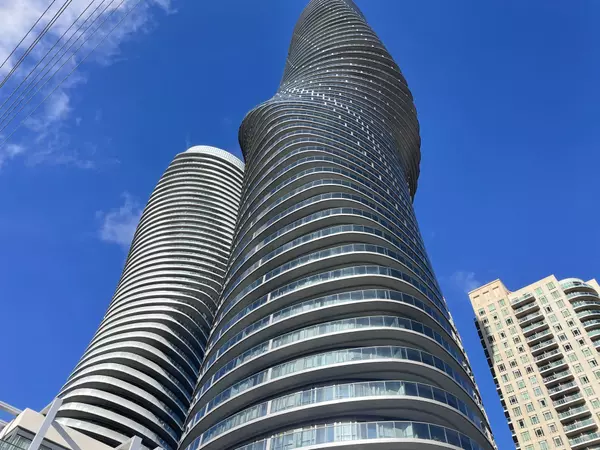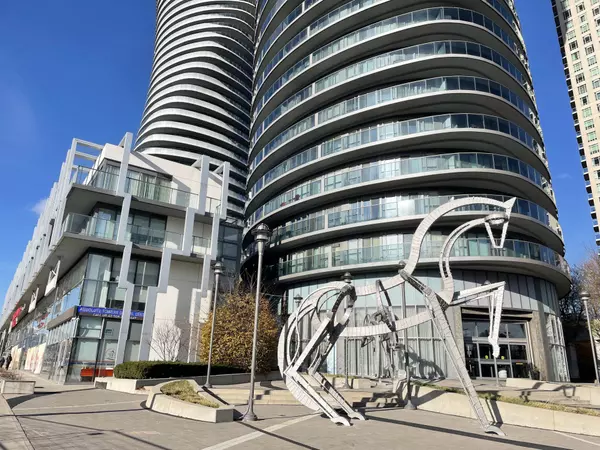For more information regarding the value of a property, please contact us for a free consultation.
60 Absolute AVE #601 Mississauga, ON L4Z 0A9
Want to know what your home might be worth? Contact us for a FREE valuation!

Our team is ready to help you sell your home for the highest possible price ASAP
Key Details
Sold Price $534,900
Property Type Condo
Sub Type Condo Apartment
Listing Status Sold
Purchase Type For Sale
Approx. Sqft 800-899
Subdivision City Centre
MLS Listing ID W11937644
Sold Date 02/12/25
Style Apartment
Bedrooms 2
HOA Fees $823
Annual Tax Amount $3,086
Tax Year 2024
Property Description
Welcome to the Architectural Landmark located in the City Centre of Mississauga! This stunning newly renovated & immaculate suite features 2 bedrooms & 2 bathrooms. Enjoy the spacious layout with new vinyl flooring throughout and soaring 9-foot ceilings. Stone countertops in the kitchen & both bathrooms. Refinished kitchen cabinets & new appliances. New & updated vanities & new lighting in all rooms. Brand new custom glass shower enclosure and tiles. Large primary bedroom with mirrored closet & separate heat/cooling controls. The wraparound glass balcony brings plenty of light through the floor-to-ceiling windows & connects all rooms from the outside. Public transit at your door. Steps away from the future Light Rail Transit and others. Minutes to Square One Mall, schools, Sheridan College, Mohawk College, Mississauga College of Technology, library, City Hall, bus terminal, cinemas, parks, pubs & highways. One parking & oversized storage locker owned. **EXTRAS** 30,000 sq ft of State of the Art Amenities: gym, indoor/outdoor pools & hot tubs, basketball & squash courts, sauna, guest suites, kids playground, party, media & theatre rooms. Steps to Town & Country Market, spa & dental office.
Location
Province ON
County Peel
Community City Centre
Area Peel
Rooms
Family Room Yes
Basement None
Kitchen 1
Interior
Interior Features Separate Heating Controls, Storage Area Lockers, Intercom, Carpet Free
Cooling Central Air
Laundry Ensuite
Exterior
Exterior Feature Landscaped, Security Gate, Hot Tub
Parking Features Underground
Garage Spaces 1.0
Amenities Available Car Wash, Exercise Room, Guest Suites, Outdoor Pool, Party Room/Meeting Room, Sauna
View City
Roof Type Unknown
Exposure South East
Total Parking Spaces 1
Building
Foundation Concrete
Locker Owned
Others
Security Features Concierge/Security,Security Guard,Security System,Smoke Detector,Alarm System
Pets Allowed Restricted
Read Less
GET MORE INFORMATION



