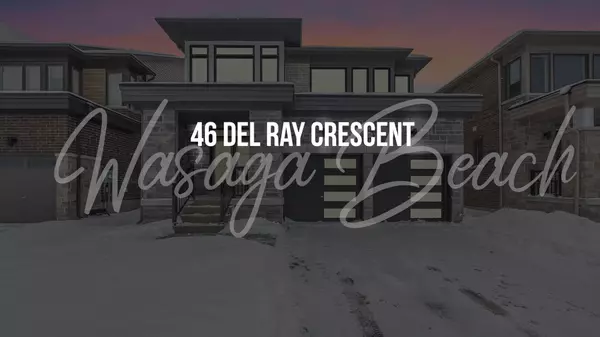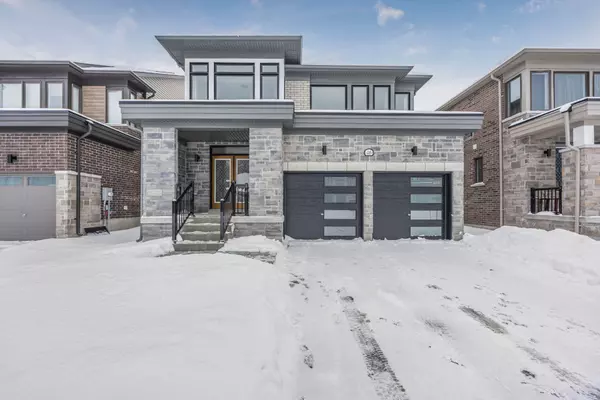For more information regarding the value of a property, please contact us for a free consultation.
46 Del Ray CRES Wasaga Beach, ON L9Z 0N8
Want to know what your home might be worth? Contact us for a FREE valuation!

Our team is ready to help you sell your home for the highest possible price ASAP
Key Details
Sold Price $920,000
Property Type Single Family Home
Sub Type Detached
Listing Status Sold
Purchase Type For Sale
Approx. Sqft 2500-3000
Subdivision Wasaga Beach
MLS Listing ID S11933253
Sold Date 02/12/25
Style 2-Storey
Bedrooms 4
Tax Year 2025
Property Description
Welcome to your dream home in the highly coveted Rivers Edge subdivision! This spectacular 4-bedroom, 3.5-bathroom home boasts an impressive 2,715 sq ft of thoughtfully designed living space. As you enter through the grand double doors, you are greeted by a spacious foyer with a stunning oak stained staircase full of natural light. Seamless vinyl plank and 12x24 flooring throughout create an inviting atmosphere. The main hallway leads you to the powder room and a spacious mudroom/ laundry room with access to the 2 car garage with EV charger rough in. A separate living room and dining room guide you to the spacious great room featuring a picture window overlooking the backyard. The heart of this home is the gourmet kitchen, featuring rich grey cabinetry with quartz countertops and a chic subway backsplash. Enjoy meals in the spacious breakfast area or the separate dining room, perfect for entertaining. The upper level of the home features vinyl plank flooring in the hallway with a unique and inviting loft area full of windows, making it a perfect space for a reading nook or play area. 4 generously sized carpeted bedrooms, with the front bedroom including a 4 pc ensuite with quartz countertops. The 4 pc main bathroom includes quartz countertops and spacious for the family to share. Retreat to the primary bedroom boasting a large walk in closet and a spa-like 5 pc ensuite equipped with a glass shower, soaker tub and double sinks. The unfinished basement features 9 ft ceilings and oversized windows to provide an expansive feel, offering endless possibilities to create an in law suite, additional bedrooms or a dream entertainment space. Located in the serene Rivers Edge subdivision, you'll find beaches, parks, walking trails, and community amenities just moments away, making this home an ideal setting for a quality family lifestyle.Don't miss out on this opportunity to call Wasaga Beach home!
Location
Province ON
County Simcoe
Community Wasaga Beach
Area Simcoe
Zoning R2H-6
Rooms
Family Room Yes
Basement Unfinished
Kitchen 1
Interior
Interior Features ERV/HRV, Water Heater, Water Meter
Cooling None
Fireplaces Number 1
Exterior
Exterior Feature Deck
Parking Features Private Double
Garage Spaces 4.0
Pool None
Roof Type Asphalt Shingle
Lot Frontage 40.0
Lot Depth 109.0
Total Parking Spaces 4
Building
Foundation Poured Concrete
Read Less
GET MORE INFORMATION



