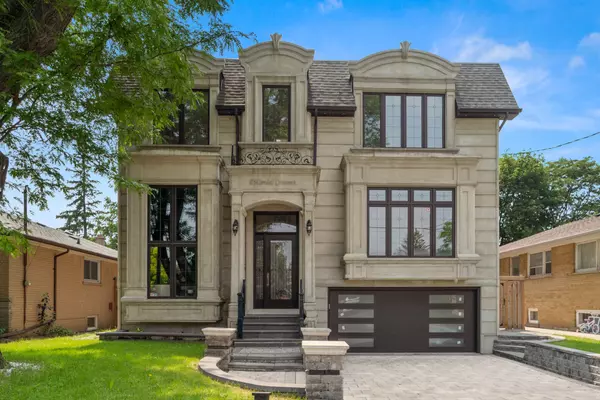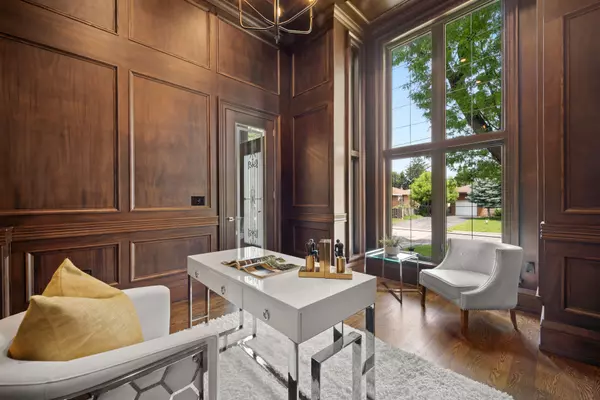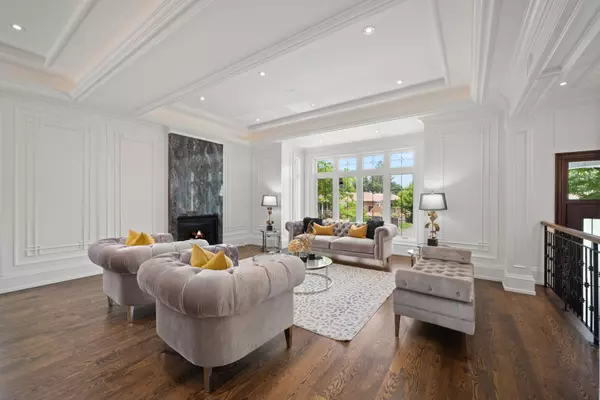For more information regarding the value of a property, please contact us for a free consultation.
6 Harnish CRES Toronto C14, ON M2M 2C1
Want to know what your home might be worth? Contact us for a FREE valuation!

Our team is ready to help you sell your home for the highest possible price ASAP
Key Details
Sold Price $2,900,000
Property Type Single Family Home
Sub Type Detached
Listing Status Sold
Purchase Type For Sale
Approx. Sqft 3500-5000
Subdivision Newtonbrook East
MLS Listing ID C11945806
Sold Date 02/12/25
Style 2-Storey
Bedrooms 5
Annual Tax Amount $15,343
Tax Year 2024
Property Description
This Transitional Classy Custom Residence Built In 2018, In A Convenient Location, Steps Away From Finch Subway Station & Ravine! High-End Millwork! Advanced Smart Home! Exterior Pre-Cast Facade & Beautiful Mix Of Pre-Cast & Bricks In Sides and Back. It Features: Chef Inspired Kitchen with Hi-End Wolf/Sub-Zero Appliances and Natural Stone Countertop, Custom Designer Panelled Walls, 4 Gas Fireplaces with Natural Stone Slab, Heated Floor In Basement & All Washrooms, Coffered Ceiling and Ropelights, Hardwood Flooring Thru-Out Main&2nd Flr. Soaring Ceiling Height:10' in Basement, 10' In Main,9' in 2nd Flr, 13.75' in Foyer&Library, Fully Mahogany Charming Library, Open Rising Staircase with Huge Skylight above, Marble Flr with Border & Chevron Design in Foyer and Main Hallway, Long Interlocked Driveway & No Sidewalk in Front, Functional Layout, Prof Finished W/O Basement including Large Rec Rm with Wetbar,Winecellar,Fireplace, Bedrm &4Pc Bath,R/I Laundry! Deck, Patio & Firepit in Fully Fenced Backyard! **EXTRAS** All Existing Light Fixtures and Chandeliers are included, only some electrical light fixtures have been replaced and are not the same as photos.
Location
Province ON
County Toronto
Community Newtonbrook East
Area Toronto
Rooms
Family Room Yes
Basement Finished with Walk-Out
Kitchen 1
Separate Den/Office 1
Interior
Interior Features Central Vacuum
Cooling Central Air
Fireplaces Number 4
Exterior
Exterior Feature Deck, Patio
Parking Features Private Double
Garage Spaces 6.0
Pool None
Roof Type Asphalt Shingle
Lot Frontage 54.0
Lot Depth 115.0
Total Parking Spaces 6
Building
Foundation Poured Concrete
Others
Security Features Alarm System
Read Less
GET MORE INFORMATION



