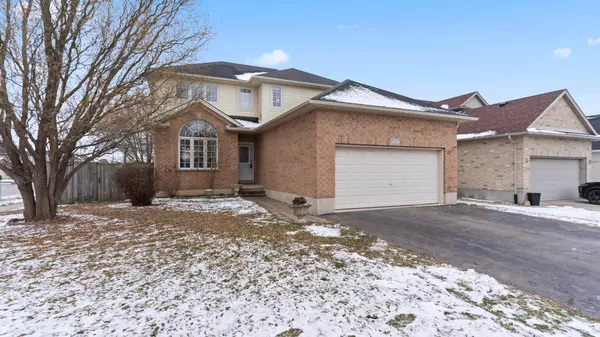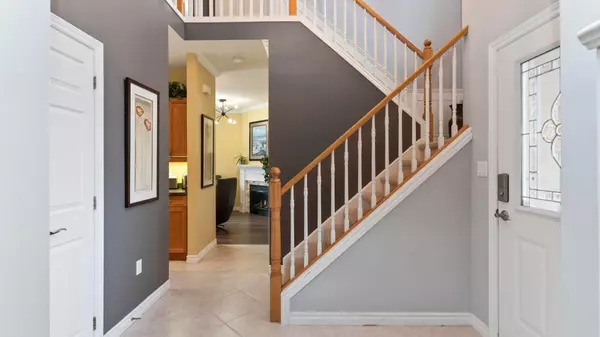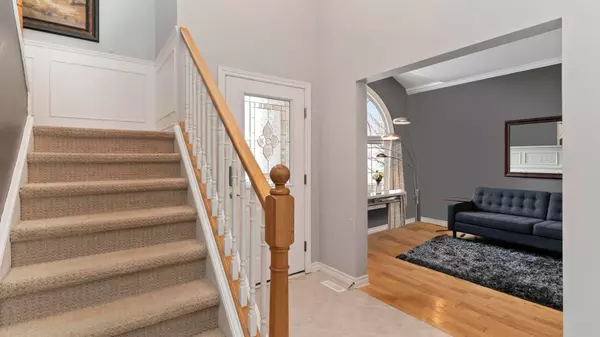For more information regarding the value of a property, please contact us for a free consultation.
1 Watson CRES St. Thomas, ON N5P 4P5
Want to know what your home might be worth? Contact us for a FREE valuation!

Our team is ready to help you sell your home for the highest possible price ASAP
Key Details
Sold Price $640,000
Property Type Single Family Home
Sub Type Detached
Listing Status Sold
Purchase Type For Sale
Approx. Sqft 1500-2000
Municipality St. Thomas
Subdivision Nw
MLS Listing ID X11901072
Sold Date 02/12/25
Style 2-Storey
Bedrooms 3
Annual Tax Amount $4,724
Tax Year 2024
Property Sub-Type Detached
Property Description
Location! Location! Location! This well built impressive 3 bedroom, 3 bathroom family home is located in the highly sought after Lynhurst subdivision of NW St. Thomas and only 10-15 minutes to South London via Wellington Road. Great area for families looking to get into the Southwold Public School District. The main-floor features a welcoming open foyer to the 2nd level, powder room, dining room, open concept kitchen overlooking the family room with gas fireplace and the laundry room. The main-floor has oak hardwood flooring, 16 inch porcelain tiles and 9 foot ceiling with crown molding. On the second level you will find the primary bedroom with walk-in closet and 5 piece bathroom featuring a separate shower and jetted corner tub. Also on the second level there are two more sizeable bedrooms and a 4 piece bathroom. All bathrooms, kitchen, breakfast nook and the laundry room have 16 inch porcelain tiled flooring. The rear yard is fully fenced with a deck pre-wired for a hot tub and is a perfect area for kids, pets and a pool. The attached 2-car garage is fully heated with inside access and the garage door is internet remote controlled with security camera. The private double driveway can accommodate up to 4 more cars for a total of 6 cars on the property. All kitchen appliances, hot water heater, furnace and A/C are owned with no leasing contracts. This is the perfect home to call your own for the New Year, but it won't last long because of this desirable neighbourhood; so book your showing early! **EXTRAS** Garage gas heater and security camera included!
Location
Province ON
County Elgin
Community Nw
Area Elgin
Zoning R1-3
Rooms
Family Room Yes
Basement Full, Unfinished
Kitchen 1
Interior
Interior Features Auto Garage Door Remote, Rough-In Bath, Storage, Sump Pump, Water Heater, Water Heater Owned, Workbench
Cooling Central Air
Fireplaces Number 1
Fireplaces Type Natural Gas
Exterior
Exterior Feature Deck
Parking Features Private Double
Garage Spaces 6.0
Pool None
Roof Type Asphalt Shingle
Lot Frontage 55.77
Lot Depth 124.67
Total Parking Spaces 6
Building
Foundation Poured Concrete
Others
Security Features Carbon Monoxide Detectors,Smoke Detector
Read Less
GET MORE INFORMATION



