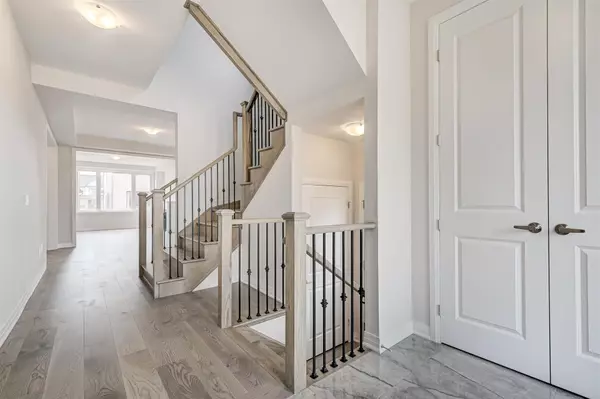For more information regarding the value of a property, please contact us for a free consultation.
18 John Carpenter RD North Dumfries, ON N0B 1E0
Want to know what your home might be worth? Contact us for a FREE valuation!

Our team is ready to help you sell your home for the highest possible price ASAP
Key Details
Sold Price $990,000
Property Type Single Family Home
Sub Type Detached
Listing Status Sold
Purchase Type For Sale
Approx. Sqft 2500-3000
MLS Listing ID X11924252
Sold Date 02/14/25
Style 2-Storey
Bedrooms 4
Tax Year 2024
Property Sub-Type Detached
Property Description
Welcome to Generations in The Village of Ayr...This Brand New, 4 Bed & 3.5 Bath Detached Home, Built by Cachet Homes Offers a Contemporary Brick & Vinyl Exterior & Large Picture Windows.. Boasting Bright Sun Filled Rms & Countless Int. Upgrades Incl. Upgraded Hardwood Flooring & Ceramic Tile, Soaring 9ft Smooth Ceilings & 8ft Interior Passage Doors on Main Lvl, Stained Oak Staircase w/Black Metal Pickets...Entertain Guests In Style in the Spacious Living Area, Or Gather Around The Stunning Kitchen Incl. Upg. Quartz Ctertops & Ext. Height Upper Cabinets For Ample Storage. Upstairs, Discover A Serene Retreat In The Primary Bedroom Complete W/ Coffered Ceiling, Oversized W/I Closet& A Luxurious Ensuite Bathroom - The Perfect Sanctuary To Unwind. Second Floor Laundry Room, Side Door Access on Main Level. Conveniently Located with Easy Access To Local Amenities, Incl. Highway 401, Shops, Restaurants, Schools, & Parks...Ensuring A Lifestyle Of Convenience & Comfort for You & Your Family. **EXTRAS** Model: Claremont, Elevation A - Approx. 2613 Sqft. Builder Warranty. Bonus: Cachet Home Comfort Package: Video Doorbell, Smart Thermostat, Smart Garage Door Opener.
Location
Province ON
County Waterloo
Area Waterloo
Zoning Residential
Rooms
Family Room Yes
Basement Unfinished
Kitchen 1
Interior
Interior Features Other
Cooling Central Air
Exterior
Parking Features Private Double
Garage Spaces 2.0
Pool None
Roof Type Asphalt Shingle
Lot Frontage 40.02
Lot Depth 98.4
Total Parking Spaces 4
Building
Foundation Poured Concrete
Read Less
GET MORE INFORMATION



