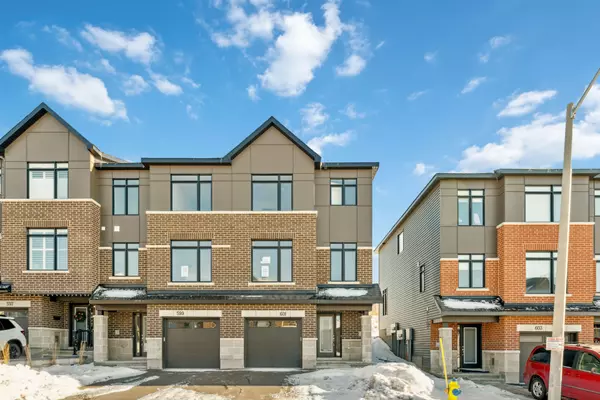For more information regarding the value of a property, please contact us for a free consultation.
601 Knotridge ST Orleans - Convent Glen And Area, ON K1W 0C7
Want to know what your home might be worth? Contact us for a FREE valuation!

Our team is ready to help you sell your home for the highest possible price ASAP
Key Details
Sold Price $663,000
Property Type Condo
Sub Type Att/Row/Townhouse
Listing Status Sold
Purchase Type For Sale
Subdivision 2013 - Mer Bleue/Bradley Estates/Anderson Park
MLS Listing ID X11892990
Sold Date 02/14/25
Style 3-Storey
Bedrooms 3
Tax Year 2024
Property Sub-Type Att/Row/Townhouse
Property Description
BRAND NEW! Gorgeous 3 storey townhome in Orleans area. Very spacious home, ideal for a growing family or young professionals. Open concept is perfect for entertaining!! Beautiful hardwood floors on the living floor ( 2nd fl). Amazing kitchen with quartz counters, sleek white cabinets, slide in range, stainless appliances and features a window to add natuarl light. 9 foot ceilings add to this space adding a luxurious feel. Large windows allow alot of natural light into the home. As you ascend to the 3rd floor you will notice a window in the stairwell that adds brightness to the upper hallway. Primary bedroom and 2 additional bedrooms, all with upgraded carpet and underpad. For added convenience, the laundry is located on this floor. The primary bedroom has a luxury ensuite with a double vanity sink and quartz counter, ceramic glass shower, upgraded ceramic choice for the floor and wall + a window. The main bathroom also features a double sink vanity with quartz counters and upgraded ceramic choice on the floor. The main floor has a powder room with quartz counters and a finished area that can be used as an office, family area, or play room. Central air is also included for comfort in the summer months. This is a great house, dont miss out, book a viewing today!
Location
Province ON
County Ottawa
Community 2013 - Mer Bleue/Bradley Estates/Anderson Park
Area Ottawa
Rooms
Family Room No
Basement Finished
Kitchen 1
Interior
Interior Features ERV/HRV, Auto Garage Door Remote, Water Heater
Cooling Central Air
Exterior
Parking Features Other
Garage Spaces 1.0
Pool None
Roof Type Asphalt Shingle
Lot Frontage 25.0
Lot Depth 94.0
Total Parking Spaces 3
Building
Foundation Poured Concrete
Others
ParcelsYN No
Read Less
GET MORE INFORMATION



