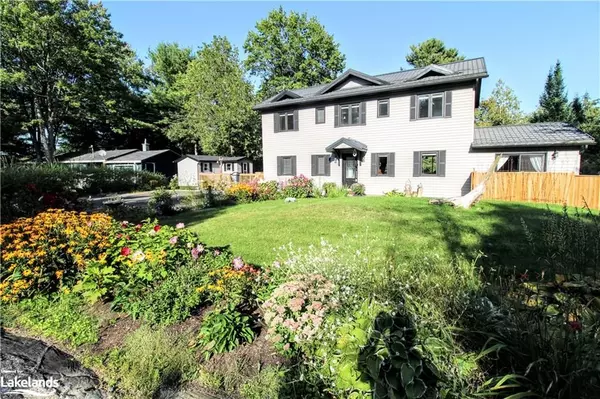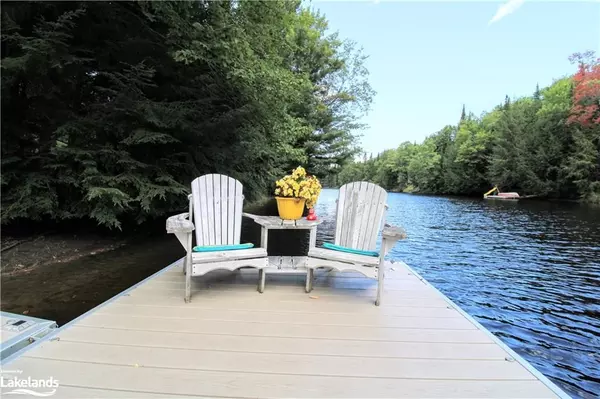For more information regarding the value of a property, please contact us for a free consultation.
163 BONNELL RD Bracebridge, ON P1L 1W9
Want to know what your home might be worth? Contact us for a FREE valuation!

Our team is ready to help you sell your home for the highest possible price ASAP
Key Details
Sold Price $795,000
Property Type Single Family Home
Sub Type Detached
Listing Status Sold
Purchase Type For Sale
Square Footage 1,911 sqft
Price per Sqft $416
Subdivision Macaulay
MLS Listing ID X10438958
Sold Date 02/14/25
Style 2-Storey
Bedrooms 3
Annual Tax Amount $3,607
Tax Year 2023
Property Sub-Type Detached
Property Description
This beautifully kept waterfront, year round home/cottage has 124' direct view of Muskoka River on a park-like setting and a short paddle to the well-known High Falls, Sportsplex, hospital, cross-country skiing, mountain biking, Bracebridge airport and more. This home features so many updates done in 2021 including steel roof (2021) with 50 years transferrable warranty, septic bed(2021), paved driveway (2023), windows and patio door east side of main floor (2021), water treatment ,Carbon and tannin filters UV bacteria light and Reverse Osmosis drinking water, central AC, propane stove, on-demand water heater owned, a cozy bunkie with electricity also another bonus bunkie near the water, a beautiful sunroom with the view of the river off of the Muskoka room with cathedral ceiling, primary room with a huge dressing room, an oversized deck/patio over looking the river and backyard, beautifully landscaped front gardens with perennials, totally move-in condition.
Location
Province ON
County Muskoka
Community Macaulay
Area Muskoka
Zoning SR1
Rooms
Family Room Yes
Basement Unfinished, Crawl Space
Kitchen 1
Interior
Interior Features Water Treatment, Water Heater
Cooling Central Air
Fireplaces Type Propane
Laundry Laundry Room
Exterior
Exterior Feature Deck, Year Round Living
Parking Features Private Double
Pool None
Waterfront Description Dock,Waterfront-Deeded Access,Waterfront-Deeded Access,River Front
View River, Water
Roof Type Metal
Lot Frontage 123.0
Lot Depth 128.0
Exposure East
Total Parking Spaces 4
Building
Foundation Concrete Block
New Construction false
Others
Senior Community No
Read Less
GET MORE INFORMATION



