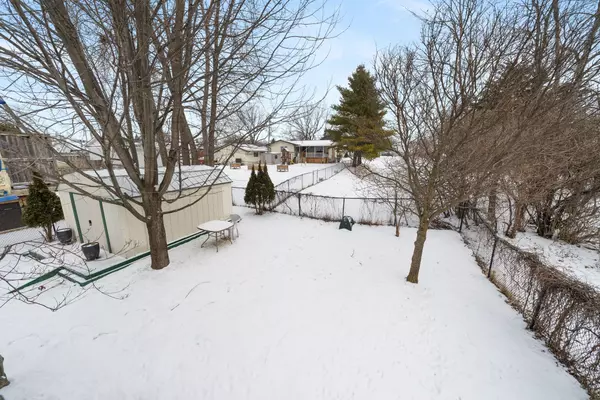For more information regarding the value of a property, please contact us for a free consultation.
37 Liddle LN Belleville, ON K8N 5Y3
Want to know what your home might be worth? Contact us for a FREE valuation!

Our team is ready to help you sell your home for the highest possible price ASAP
Key Details
Sold Price $545,000
Property Type Single Family Home
Sub Type Detached
Listing Status Sold
Purchase Type For Sale
Approx. Sqft 1100-1500
MLS Listing ID X11930319
Sold Date 02/18/25
Style Bungalow-Raised
Bedrooms 4
Annual Tax Amount $4,169
Tax Year 2024
Property Sub-Type Detached
Property Description
Imagine living on the northeast edge of Belleville where convenience meets this fully finished raised bungalow nestled in a family friendly neighbourhood, close to parks, schools, shopping and so much more. The bright main level features hardwood floors, a large kitchen with granite counters and open dining room with access to a big deck which is partially covered and overlooks the yard backing onto peaceful City green space. The main floor has 2 spacious bedrooms and bath with 2 more bedrooms & another full bath on the lower level. Great family space for gathering and entertaining with a large recreation room as well as a separate laundry and lots of storage. The fenced yard is perfect for the children and your pets to play. Just minutes away from parks, the waterfront trail, schools, the CAA Arena, Family Wellness Centre and the Quinte Mall. An opportunity for young families, first time buyers or retirees and only a short drive to the 401 for commuter convenience. This home offers an affordable lifestyle in the heart of the Bay of Quinte Region.
Location
Province ON
County Hastings
Area Hastings
Zoning R1
Rooms
Family Room No
Basement Finished, Full
Kitchen 1
Separate Den/Office 2
Interior
Interior Features Primary Bedroom - Main Floor, In-Law Capability, Garburator
Cooling Central Air
Exterior
Exterior Feature Deck, Backs On Green Belt
Parking Features Private Double
Pool None
View Park/Greenbelt
Roof Type Asphalt Shingle
Lot Frontage 42.65
Lot Depth 101.71
Total Parking Spaces 2
Building
Foundation Concrete Block
Others
Security Features Carbon Monoxide Detectors,Smoke Detector
ParcelsYN No
Read Less
GET MORE INFORMATION



