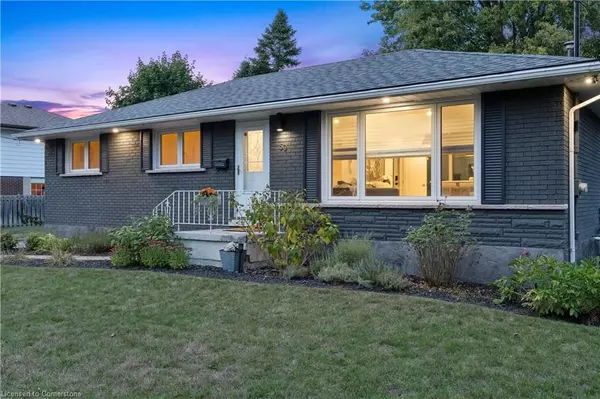For more information regarding the value of a property, please contact us for a free consultation.
50 Hickery PL Brant, ON N3S 3C8
Want to know what your home might be worth? Contact us for a FREE valuation!

Our team is ready to help you sell your home for the highest possible price ASAP
Key Details
Sold Price $675,000
Property Type Single Family Home
Sub Type Detached
Listing Status Sold
Purchase Type For Sale
Approx. Sqft 1100-1500
Subdivision Brantford Twp
MLS Listing ID X11956761
Sold Date 02/19/25
Style Bungalow
Bedrooms 4
Annual Tax Amount $3,566
Tax Year 2024
Property Sub-Type Detached
Property Description
Welcome to 50 Hickery Pl! Enjoy the maturity of this neighbourhood w/ recently renovated 4 bed 2 bath home! Just steps to the river, walking trails & down the road from Mohawk Park. This all brick bungalow has been improved from top to bottom in the last few years. Oversized side yard would be perfect for a pool, the little ones & furry friends to play! Drawings for a porch & a detached grg were approved for permit by previous owner & attached to the listing. Inside find a bright open floor plan w/ engineered hardwoods, luxury kitchen featuring S/S appliances, island, updated wood cabinets up & downstairs, quartz counters & marble backsplash. 3 bright & spacious bedrooms on the main - as well as a newly updated 4-pc bath. Newly renovated basement features a separate entrance, fully equipped kitchenette, additional bedroom, updated designer 3-pc bathroom w/ heated towel rack, large living area & water proof luxury vinyl planks. Possibility of adding laundry upstairs as well. All new interior doors, hardware & custom millwork. Upgrades incl roof (2019), kitchen, bathroom, flooring, lighting & entire main level (2019), all plumbing ABS (2019), all new appliances (2019), basement windows (2020), back door & patio door (2020), exterior pot lights (2020), basement floors, kitchenette, lighting, drywall & spray foamed exterior walls (2020), 100 amp panel (2020), composite deck & shed (2022). The perfect investment and/or family home! Potential to add 2nd laundry in master closet or linen closet on main level.
Location
Province ON
County Brant
Community Brantford Twp
Area Brant
Rooms
Family Room Yes
Basement Separate Entrance, Finished
Kitchen 2
Separate Den/Office 1
Interior
Interior Features Bar Fridge, Carpet Free, In-Law Capability, Water Softener, Water Heater, Primary Bedroom - Main Floor, In-Law Suite
Cooling Central Air
Exterior
Exterior Feature Deck
Parking Features Private
Pool None
Roof Type Asphalt Shingle
Lot Frontage 163.0
Lot Depth 64.0
Total Parking Spaces 4
Building
Foundation Poured Concrete
Others
Senior Community No
ParcelsYN No
Read Less
GET MORE INFORMATION



