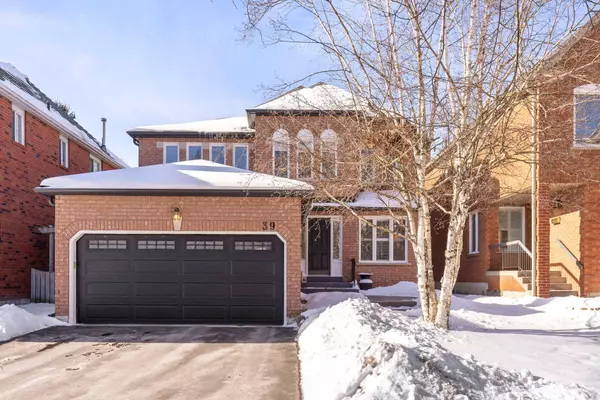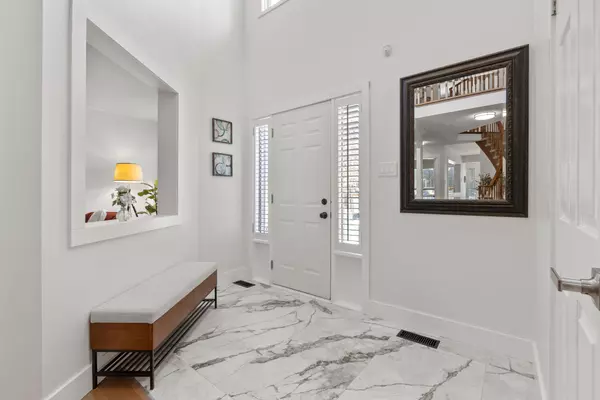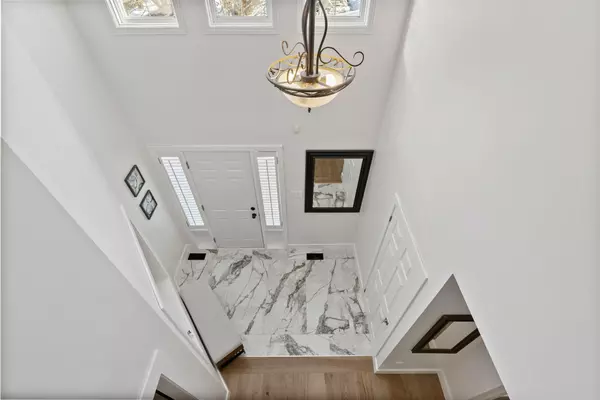For more information regarding the value of a property, please contact us for a free consultation.
39 Mahogany CT Aurora, ON L4G 6M8
Want to know what your home might be worth? Contact us for a FREE valuation!

Our team is ready to help you sell your home for the highest possible price ASAP
Key Details
Sold Price $1,455,000
Property Type Single Family Home
Sub Type Detached
Listing Status Sold
Purchase Type For Sale
Approx. Sqft 2000-2500
Subdivision Aurora Highlands
MLS Listing ID N11952287
Sold Date 02/19/25
Style 2-Storey
Bedrooms 4
Annual Tax Amount $5,973
Tax Year 2024
Property Sub-Type Detached
Property Description
Nestled on a quiet cul-de-sac, this charming home in the sought-after Aurora Highlands neighbourhood, offers the perfect blend of tranquility and convenience! Backing onto a park with no rear neighbours, the property ensures unparalleled privacy! Just steps away is a direct access to an 80-acre forested park with walking trails, providing a peaceful retreat for nature lovers. Boasting over 3000 sq. ft. of living space including a beautifully finished basement, this home is designed for comfort and style. The grand 2-storey foyer welcomes you with an air of sophistication, complemented by gorgeous hickory floors throughout the main level. The layout features distinct living and dining rooms, perfect for entertaining, and a cozy family room with a wood-burning fireplace offering warmth and charm. The spacious kitchen with its modern functionality, opens onto a deck complete with a hot tub, making it an ideal space for relaxation or hosting summer gatherings. The west-facing backyard not only provides stunning natural light throughout the day, but also creates the perfect setting for unwinding amidst picturesque views. Upstairs, the primary bedroom serves as a peaceful retreat, complete with a renovated ensuite bath for added luxury. Three additional generously sized bedrooms ensure plenty of room for family or guests. The finished basement offers open-concept living with smooth ceilings, recessed pot lights, and engineered hardwood floors, providing endless possibilities for a recreation room, games room, home office, or gym. Situated in a friendly and quiet neighbourhood, this home offers proximity to top-rated schools, shopping, dining, community centers, and major highways. The 80-acre park, pond (ice skating in the winter) and trails, combined with the privacy and peacefulness of the area, make this a truly unique place to call home. Don't miss the opportunity to experience this exceptional lifestyle! Welcome to your new home! **EXTRAS** Upgrades/Improvements--Primary Ensuite 2023, Door/Window Trim Main/2nd Floor 2024, Main Level Hickory Hardwood Flooring 2023, Basement 2010, Deck 2022. (Please See Attached Feature Sheet)
Location
Province ON
County York
Community Aurora Highlands
Area York
Rooms
Family Room Yes
Basement Finished, Full
Kitchen 1
Interior
Interior Features Auto Garage Door Remote, Rough-In Bath
Cooling Central Air
Fireplaces Number 1
Fireplaces Type Wood
Exterior
Parking Features Private Double
Garage Spaces 2.0
Pool None
Roof Type Asphalt Shingle
Lot Frontage 39.4
Lot Depth 114.92
Total Parking Spaces 4
Building
Foundation Concrete
Read Less
GET MORE INFORMATION



