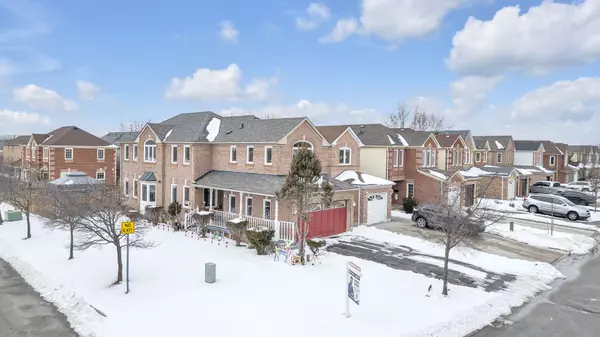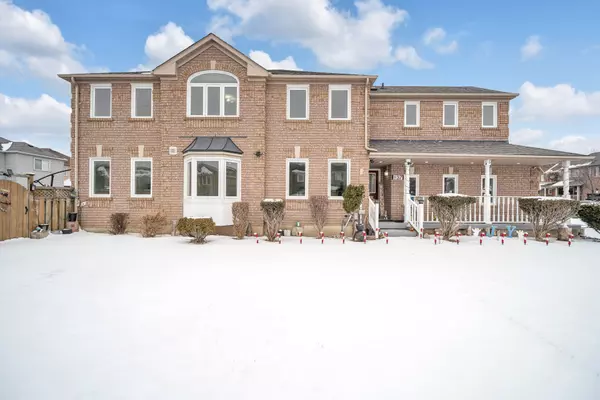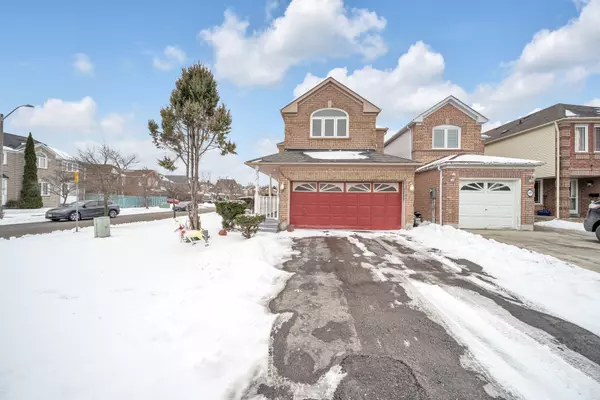For more information regarding the value of a property, please contact us for a free consultation.
137 Smales DR Ajax, ON L1Z 1G7
Want to know what your home might be worth? Contact us for a FREE valuation!

Our team is ready to help you sell your home for the highest possible price ASAP
Key Details
Sold Price $989,000
Property Type Single Family Home
Sub Type Detached
Listing Status Sold
Purchase Type For Sale
Approx. Sqft 2000-2500
Subdivision Central
MLS Listing ID E11950246
Sold Date 02/21/25
Style 2-Storey
Bedrooms 4
Annual Tax Amount $5,900
Tax Year 2024
Property Sub-Type Detached
Property Description
Discover this stunning 2-storey detached home on a desirable corner lot! Boasting over 2,200 sq. ft. of living space, it features 3 spacious bedrooms, 3 baths, and a versatile loft above the 1.5-car garage that can be converted into a 4th bedroom. The main floor offers a large eat-in kitchen with a walk-out to the yard and elegant hardwood floors in the living and dining areas. The second floor features a cozy family room with a gas fireplace, perfect for relaxing. The finished basement spans approximately 1,000 sq. ft., including a spacious bedroom, full bath, large living room, and a custom counter in the kitchen, ideal for meal prep. Parking is convenient with a 1.5-car garage and space for 3 additional cars in the driveway. Located in a prime neighborhood, this home is within walking distance to schools, parks, and amenities, with easy access to shopping, Highway 401, and the GO Station for seamless commuting. A perfect combination of space, style, and location! **EXTRAS** Basement stove will be moved to the main kitchen; new stove needed for the basement. Custom shelves, dining table in the basement, and gazebo included.
Location
Province ON
County Durham
Community Central
Area Durham
Rooms
Family Room Yes
Basement Finished
Kitchen 2
Separate Den/Office 1
Interior
Interior Features Water Heater
Cooling Central Air
Exterior
Parking Features Private
Garage Spaces 1.5
Pool None
Roof Type Shingles
Lot Frontage 34.14
Lot Depth 126.0
Total Parking Spaces 4
Building
Foundation Poured Concrete
Others
ParcelsYN No
Read Less
GET MORE INFORMATION



