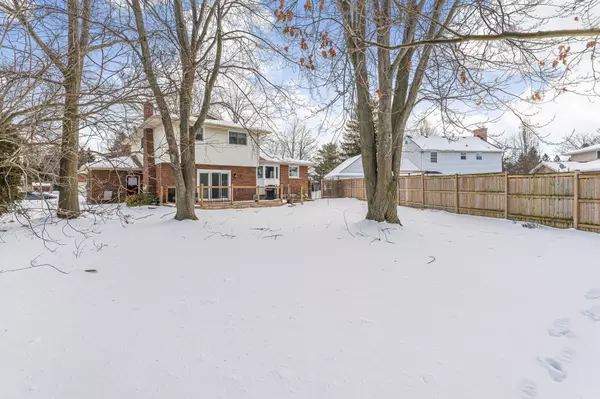For more information regarding the value of a property, please contact us for a free consultation.
27 Confederation DR Niagara-on-the-lake, ON L0S 1J0
Want to know what your home might be worth? Contact us for a FREE valuation!

Our team is ready to help you sell your home for the highest possible price ASAP
Key Details
Sold Price $1,150,000
Property Type Single Family Home
Sub Type Detached
Listing Status Sold
Purchase Type For Sale
Approx. Sqft 1500-2000
Subdivision 101 - Town
MLS Listing ID X11973573
Sold Date 02/21/25
Style 3-Storey
Bedrooms 5
Annual Tax Amount $5,935
Tax Year 2024
Property Sub-Type Detached
Property Description
Welcome to your dream home in Niagara-on-the-Lake! Meticulously and entirely renovated by a local high-end custom renovation company. This exquisite 5 bed, 3.5 bath residence blends modern luxury with timeless elegance. Nestled in Garrison Village, lined with mature trees, wide streets, and large lots. This property offers a serene retreat while just moments away from everything Niagara-on-the-Lake is known for. Vibrant downtown restaurants, shops, theatre, and world class wineries. 4 generous bedrooms are on the upper floor, perfect for family or weekend guests. The open plan gourmet kitchen with extended stone counters, wall to wall windows, large island, and high quality white custom shaker cabinets is designed for entertaining friends with your chef inspired dishes. Top of the line S/S appliances included. Notice the wide plank, high-end wood floors throughout the home. There are 2 living areas, perfect for entertaining guests or simply relaxing. The sliding doors lead to a large deck and private rear yard. The lower level includes a family room, bedroom, and full bathroom with separate entrance to rear yard. Just move right in and enjoy this stunning home.
Location
Province ON
County Niagara
Community 101 - Town
Area Niagara
Rooms
Family Room Yes
Basement Full, Finished
Kitchen 1
Separate Den/Office 1
Interior
Interior Features Water Heater, Other
Cooling Central Air
Fireplaces Type Wood
Exterior
Garage Spaces 2.0
Pool None
Roof Type Asphalt Shingle
Lot Frontage 111.44
Lot Depth 159.47
Total Parking Spaces 6
Building
Foundation Poured Concrete
Read Less
GET MORE INFORMATION



