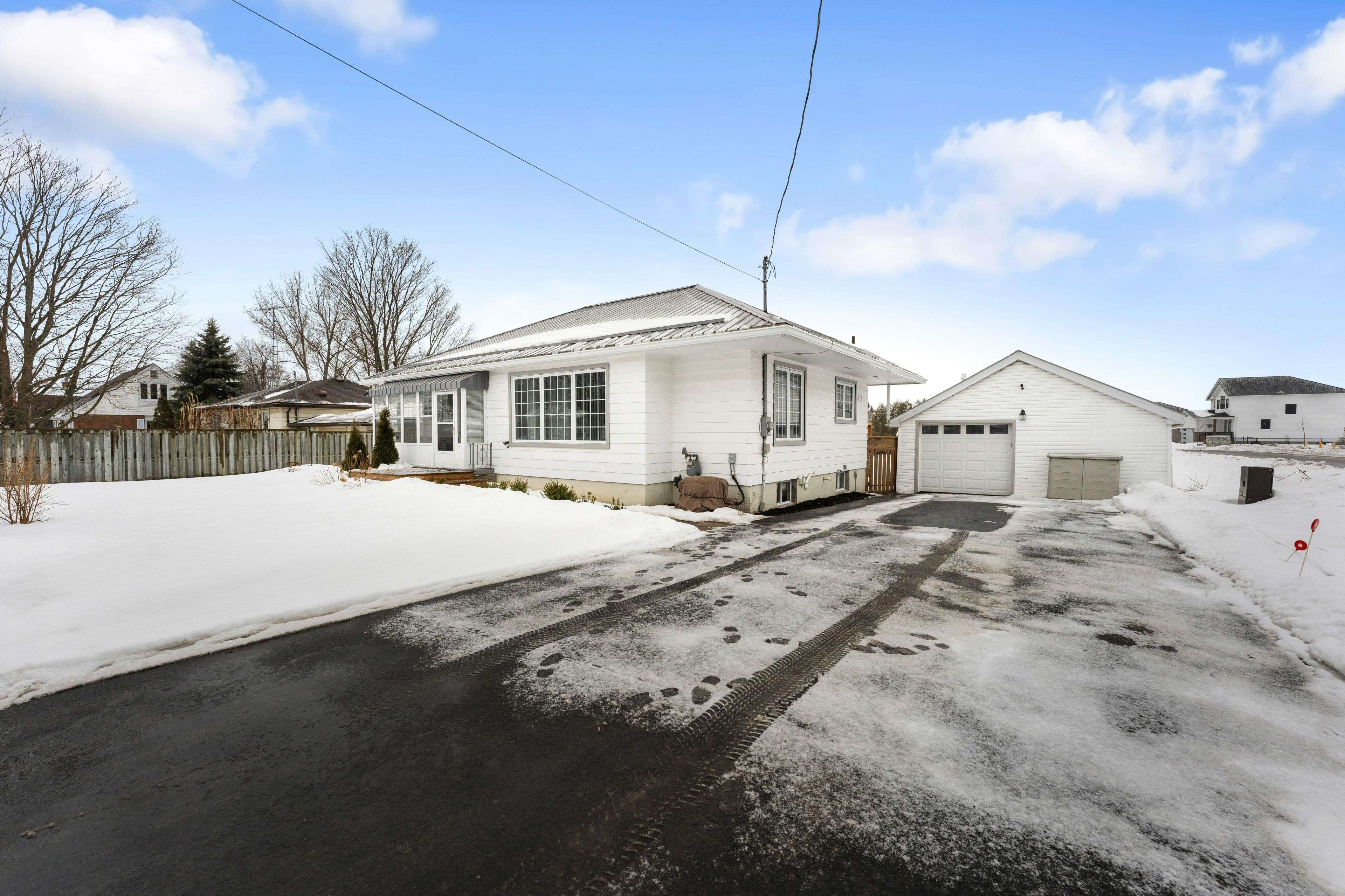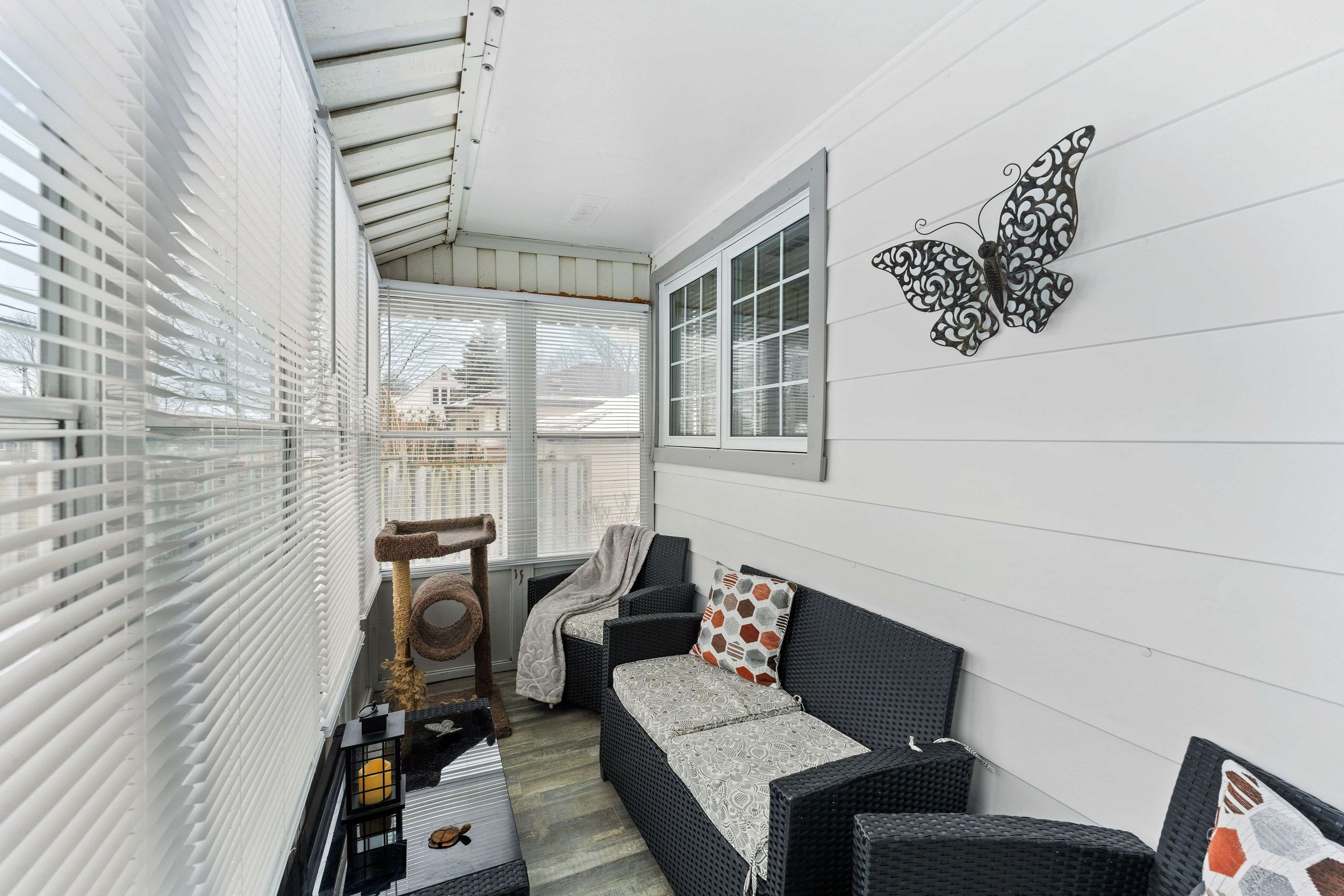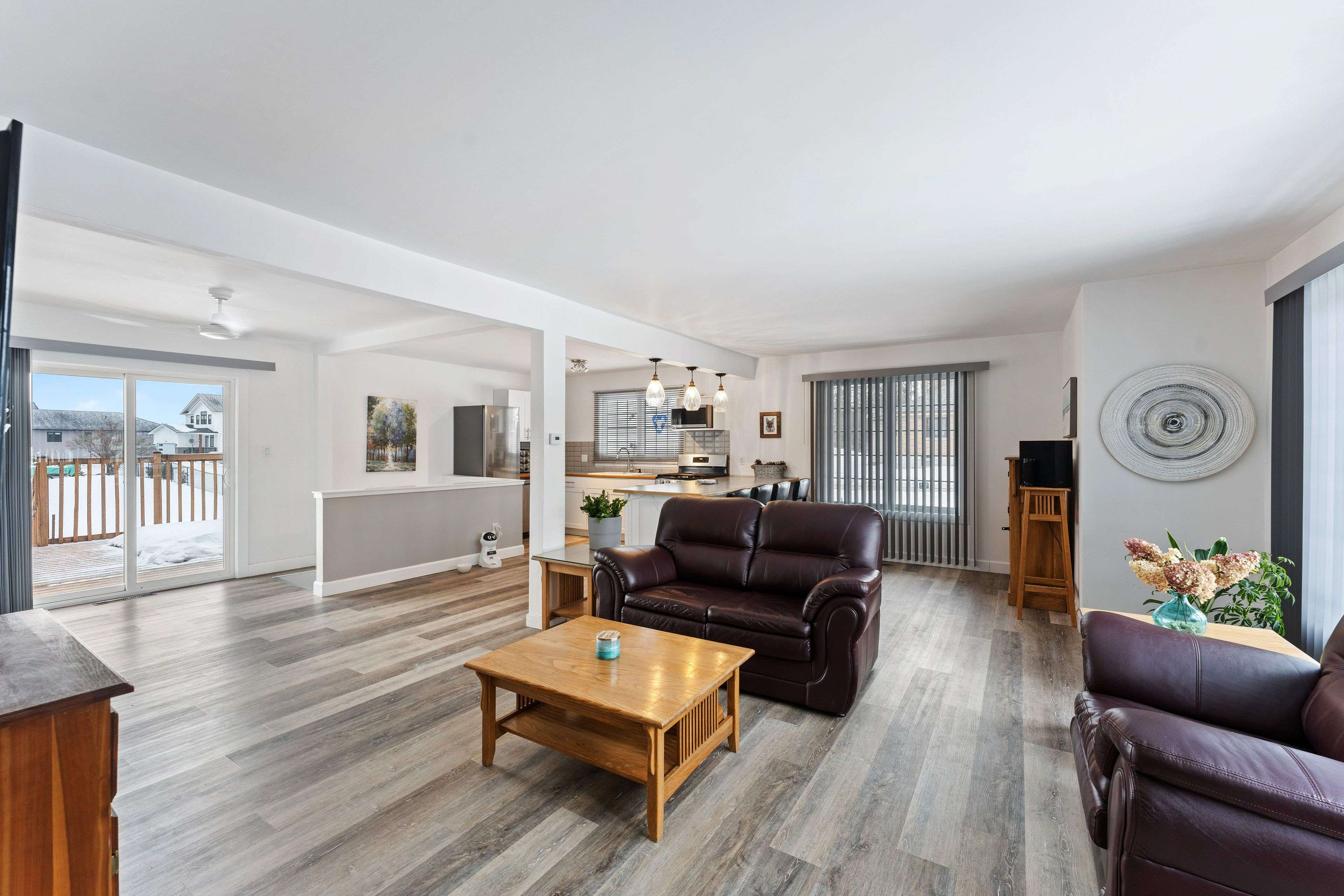For more information regarding the value of a property, please contact us for a free consultation.
1205 Westbrook RD Kingston, ON K7P 2V3
Want to know what your home might be worth? Contact us for a FREE valuation!

Our team is ready to help you sell your home for the highest possible price ASAP
Key Details
Sold Price $505,000
Property Type Single Family Home
Sub Type Detached
Listing Status Sold
Purchase Type For Sale
Approx. Sqft 700-1100
Subdivision City Northwest
MLS Listing ID X12017283
Sold Date 03/23/25
Style Bungalow
Bedrooms 3
Building Age 51-99
Annual Tax Amount $2,845
Tax Year 2024
Property Sub-Type Detached
Property Description
Welcome to 1205 Westbrook Road, a beautifully transformed bungalow offering modern upgrades, ample space, and a prime location just minutes from the 401 and Kingston's west-end shopping. This home has undergone a major transformation in recent years, making it move-in ready and perfect for those seeking both comfort and convenience. Recent improvements include a renovated kitchen with new appliances, an updated bathroom, new windows & doors, a steel roof on both the house and garage, a new furnace & AC, and a new hot water tank providing peace of mind for years to come. Sitting on a massive 250-foot-deep lot, this property offers plenty of space for outdoor activities, gardening, and entertaining. A large back deck provides the perfect place to relax and enjoy the privacy of this generous lot. A large detached garage offers great storage or workspace potential, and with ample parking, there's room for multiple vehicles. Just minutes from major routes, shopping, dining, and all the amenities of Kingston's west end, making commuting and daily errands a breeze. This is a fantastic opportunity to own a turn-key bungalow with extensive upgrades and a spacious lot in a prime location. Don't miss out.
Location
Province ON
County Frontenac
Community City Northwest
Area Frontenac
Zoning R1
Rooms
Family Room Yes
Basement Finished with Walk-Out, Walk-Up
Kitchen 1
Separate Den/Office 1
Interior
Interior Features Carpet Free, Primary Bedroom - Main Floor
Cooling Central Air
Exterior
Exterior Feature Deck, Landscaped, Porch, Porch Enclosed, Year Round Living
Parking Features Available, Private Double
Garage Spaces 1.0
Pool None
Roof Type Metal
Lot Frontage 75.0
Lot Depth 250.0
Total Parking Spaces 5
Building
Foundation Block
Others
Senior Community Yes
Read Less
GET MORE INFORMATION



