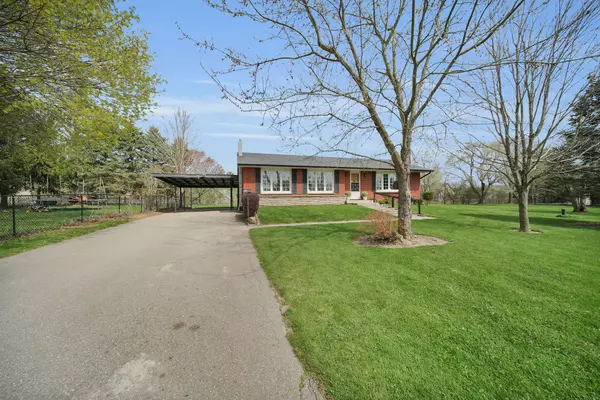For more information regarding the value of a property, please contact us for a free consultation.
4036 Elgin RD Thames Centre, ON N0L 1V0
Want to know what your home might be worth? Contact us for a FREE valuation!

Our team is ready to help you sell your home for the highest possible price ASAP
Key Details
Sold Price $760,000
Property Type Single Family Home
Sub Type Detached
Listing Status Sold
Purchase Type For Sale
Approx. Sqft 1100-1500
Subdivision Mossley
MLS Listing ID X12189071
Sold Date 06/13/25
Style Bungalow
Bedrooms 3
Annual Tax Amount $3,900
Tax Year 2024
Lot Size 0.500 Acres
Property Sub-Type Detached
Property Description
Charming Country Living with Investment Potential -Just Minutes from Hwy 401. This rare opportunity features two separate parcels of land being sold together, totaling 1 acre, in the peaceful and picturesque town of Mossley, just 2 minutes south of Hwy 401 and within the sought-after Dorchester school district. Tucked well back from the road for privacy, the main home is a bright, solid 3-bedroom, 1.5-bath brick bungalow. The spacious layout includes a primary bedroom with 2-piece ensuite, and generous living areas filled with natural light. Fibre optic internet is available. The finished basement adds exceptional living space with a cozy gas fireplace and inviting stone and wood accents, ideal for family gatherings or entertaining guests. Outside, the second parcel offers excellent potential for future development. A large Quonset building with a solid foundation sits on this parcel its structure is sound, though the exterior could use some attention, presenting a great opportunity for customization. Whether you're a growing family looking for a peaceful place to call home, or an investor with an eye for value and opportunity, this property offers flexibility, location, and long-term potential. Don't miss this chance to own a piece of country charm with room to grow!
Location
Province ON
County Middlesex
Community Mossley
Area Middlesex
Zoning HR
Rooms
Family Room No
Basement Full, Finished
Kitchen 1
Interior
Interior Features Water Softener, Water Heater Owned, Central Vacuum, Floor Drain, Primary Bedroom - Main Floor
Cooling Window Unit(s)
Fireplaces Type Natural Gas
Exterior
Parking Features Private
Garage Spaces 1.0
Pool None
Roof Type Shingles
Lot Frontage 231.0
Lot Depth 200.0
Total Parking Spaces 9
Building
Foundation Concrete
Others
Senior Community No
Security Features Smoke Detector
Read Less
GET MORE INFORMATION



