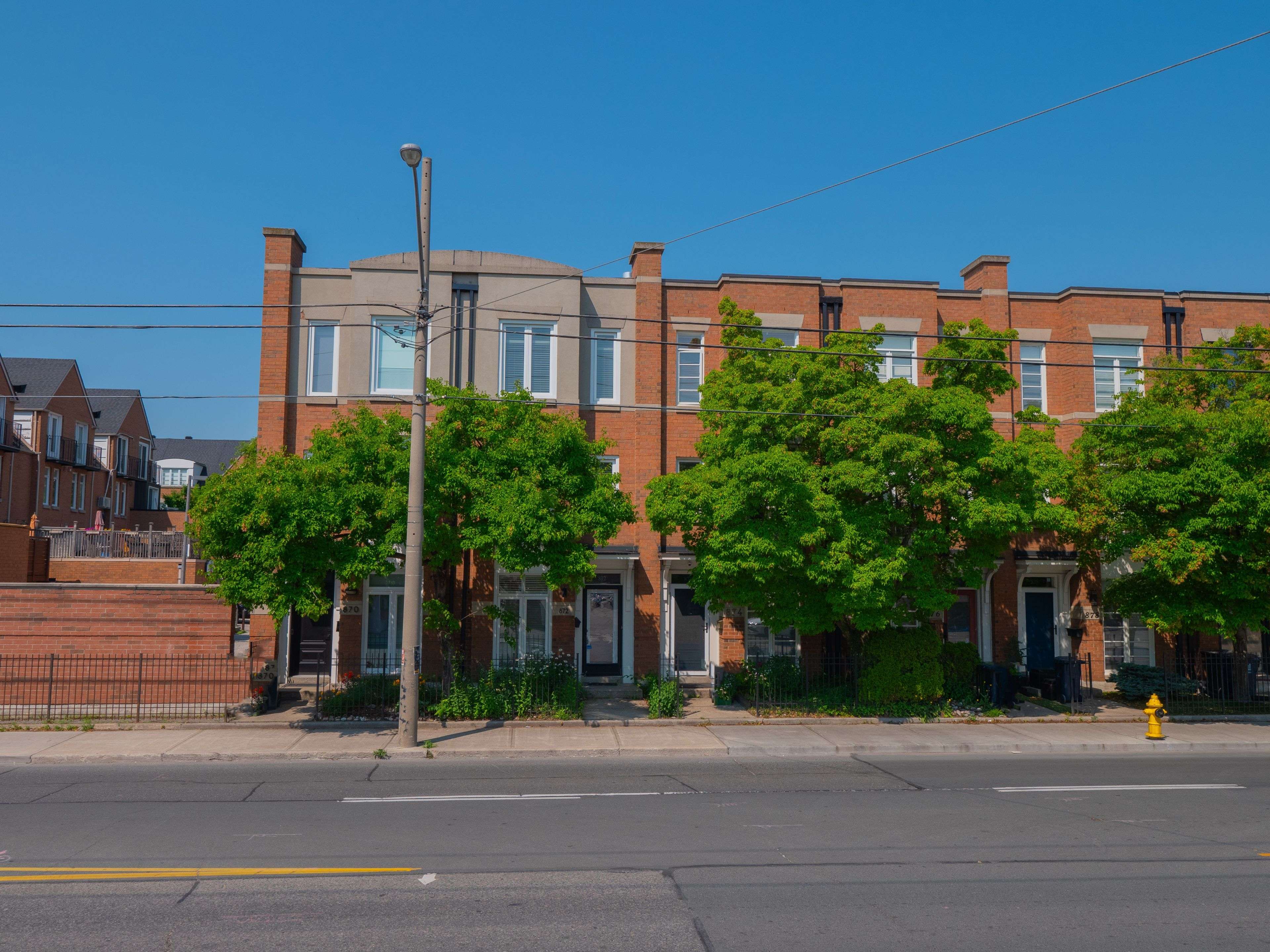For more information regarding the value of a property, please contact us for a free consultation.
872 Pape AVE Toronto E03, ON M4K 3T8
Want to know what your home might be worth? Contact us for a FREE valuation!

Our team is ready to help you sell your home for the highest possible price ASAP
Key Details
Sold Price $970,500
Property Type Condo
Sub Type Att/Row/Townhouse
Listing Status Sold
Purchase Type For Sale
Approx. Sqft 1100-1500
Subdivision Broadview North
MLS Listing ID E12259390
Sold Date 07/15/25
Style 3-Storey
Bedrooms 2
Building Age 16-30
Annual Tax Amount $4,592
Tax Year 2024
Property Sub-Type Att/Row/Townhouse
Property Description
Welcome to 872 Pape Avenue A Stylish Freehold Townhome in the Heart of the Danforth. Step into this beautifully updated 2-bedroom, 2-bathroom townhome that offers the perfect blend of modern comfort and urban convenience. From the moment you enter, you'll notice the fresh, professional paint job and gleaming hardwood floors that run throughout the main living spaces. The open-concept living and dining area is warm and inviting, complete with a cozy fireplace and Juliette balcony that lets the light pour in. The eat-in kitchen features brand new stainless steel appliances and a walkout to a private terrace that's perfect for morning coffee, summer dinners, and weekend entertaining. Upstairs, you'll find two generously sized bedrooms and a fully renovated spa-style bathroom your personal retreat at the end of the day. The finished lower level offers high ceilings, a second full bathroom, and a versatile family room or home office space. Bonus: a built-in garage with direct access makes everyday life that much easier. Located just steps from Pape Station, and surrounded by vibrant cafes, restaurants, and shops this is your chance to live in a beautifully curated space in one of Toronto's most connected, thriving communities.
Location
Province ON
County Toronto
Community Broadview North
Area Toronto
Rooms
Family Room Yes
Basement None
Kitchen 1
Interior
Interior Features Auto Garage Door Remote
Cooling Central Air
Fireplaces Number 1
Fireplaces Type Natural Gas
Exterior
Exterior Feature Deck
Parking Features Private
Garage Spaces 1.0
Pool None
Roof Type Asphalt Shingle
Lot Frontage 14.0
Lot Depth 57.41
Total Parking Spaces 1
Building
Foundation Unknown
Others
Senior Community Yes
ParcelsYN No
Read Less
GET MORE INFORMATION



