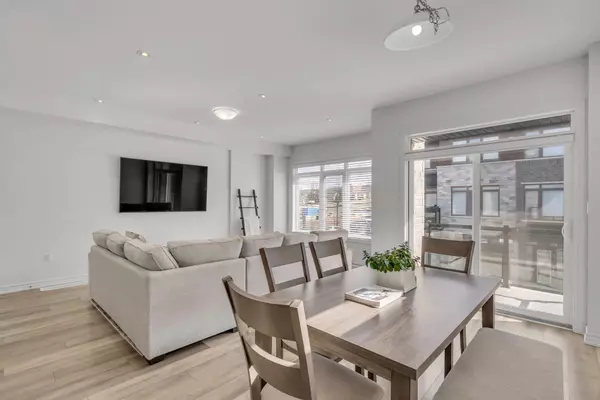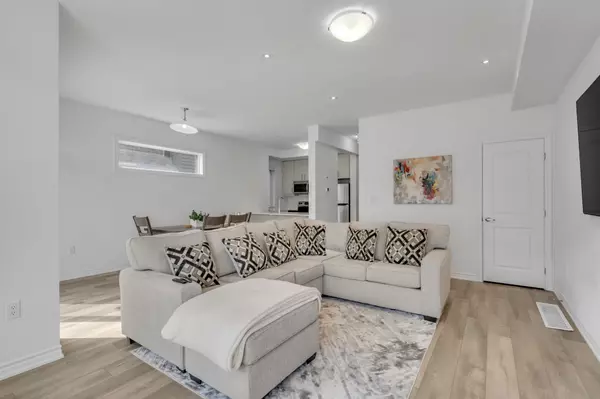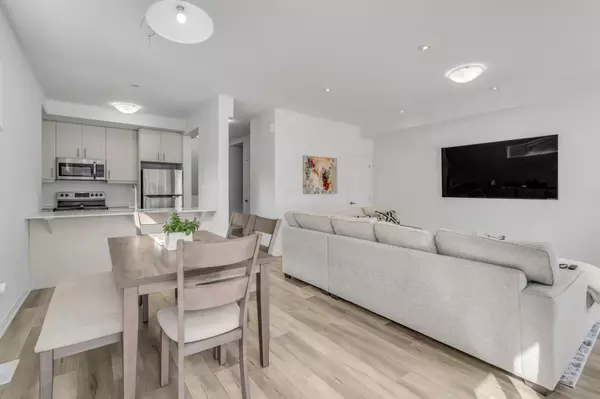For more information regarding the value of a property, please contact us for a free consultation.
5000 Connor DR #4 Lincoln, ON L3J 0S2
Want to know what your home might be worth? Contact us for a FREE valuation!

Our team is ready to help you sell your home for the highest possible price ASAP
Key Details
Sold Price $594,000
Property Type Condo
Sub Type Att/Row/Townhouse
Listing Status Sold
Purchase Type For Sale
Approx. Sqft 1500-2000
Subdivision 982 - Beamsville
MLS Listing ID X12162374
Sold Date 07/22/25
Style 3-Storey
Bedrooms 3
Building Age 0-5
Annual Tax Amount $4,223
Tax Year 2024
Property Sub-Type Att/Row/Townhouse
Property Description
Welcome to this rarely offered, bright, and spacious 1725 + 71 sq.ft three-story end unit townhome and terrace! The open-concept living area welcomes you with abundant natural light, functional space, and modern design that is perfect for entertaining. The gourmet kitchen features sleek finishes and premium stainless steel appliances. Upstairs, three generous-sized bedrooms provide ample space and comfort, with the master suite boasting a luxurious ensuite bathroom and walk-in closet. The lower level offers flexible additional living space whether its office space, or a home gym! Enjoy the convenience of living close to schools, parks, trails & wineries! This home is located in the heart of Niagara's wine country. While being surrounded by beautiful scenery and lush greenery, this property is also conveniently located close to tons of shopping, restaurants, great schools and recreation all while having close proximity to major transportation routes. Don't miss the opportunity to call this home.
Location
Province ON
County Niagara
Community 982 - Beamsville
Area Niagara
Rooms
Family Room No
Basement None
Kitchen 1
Interior
Interior Features ERV/HRV, On Demand Water Heater
Cooling Central Air
Exterior
Parking Features Private
Garage Spaces 1.0
Pool None
Roof Type Not Applicable
Lot Frontage 27.47
Lot Depth 40.8
Total Parking Spaces 2
Building
Foundation Not Applicable
Others
Senior Community Yes
Read Less
GET MORE INFORMATION



