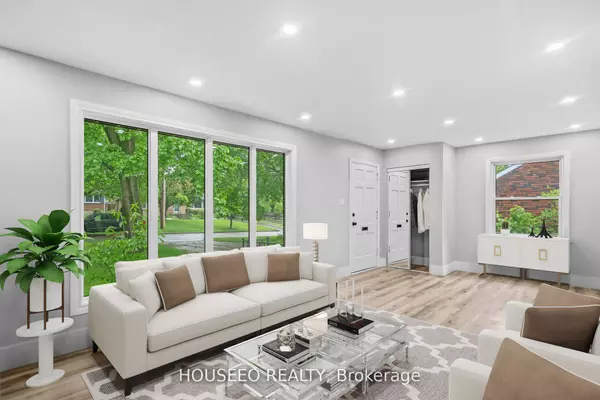For more information regarding the value of a property, please contact us for a free consultation.
718 Leroy AVE London East, ON N5Y 4G5
Want to know what your home might be worth? Contact us for a FREE valuation!

Our team is ready to help you sell your home for the highest possible price ASAP
Key Details
Sold Price $570,000
Property Type Single Family Home
Sub Type Detached
Listing Status Sold
Purchase Type For Sale
Approx. Sqft 700-1100
Subdivision East C
MLS Listing ID X12265075
Sold Date 07/24/25
Style Bungalow
Bedrooms 6
Building Age 51-99
Annual Tax Amount $2,763
Tax Year 2024
Property Sub-Type Detached
Property Description
Custom-designed home for investors and first-time home buyers, located just minutes from grocery stores, shopping malls and water park. This gorgeous detached bungalow is in the highly sought-after neighbourhood is a full-brick house sitting on a generously sized corner lot. The property has undergone comprehensive renovations inside and out, making it a true gem. The home boasts a basement with separate entrance, perfect for rental potential or multi generational living. Brand new oversized driveway accommodates up to 4-5 vehicles, while the spacious corner lot front yard offers great curb appeal and potential for landscaping or outdoor activities. Inside, the home features a cozy family room and a modern kitchen that over looks the private backyard. Both floors include beautiful, spacious bedrooms, all equipped with shelved closets for efficient storage.Key upgrades include brand-new kitchens with quartz countertops, new appliances (2025), modern washrooms, and luxury vinyl flooring throughout. The highly desirable neighbourhood offers convenient amenities, with public parks just a short walk away. This turn-key investment provides a perfect opportunity to generate positive cash flow or try house hacking to have someone else help cover your mortgage.
Location
Province ON
County Middlesex
Community East C
Area Middlesex
Zoning R1-6
Rooms
Family Room Yes
Basement Finished, Full
Kitchen 2
Separate Den/Office 3
Interior
Interior Features Primary Bedroom - Main Floor
Cooling Central Air
Fireplaces Number 1
Fireplaces Type Wood
Exterior
Exterior Feature Landscaped, Patio
Parking Features Private
Pool None
Roof Type Asphalt Shingle
Lot Frontage 60.15
Lot Depth 125.31
Total Parking Spaces 5
Building
Foundation Poured Concrete
Others
Senior Community No
Security Features Carbon Monoxide Detectors,Smoke Detector
Read Less
GET MORE INFORMATION



