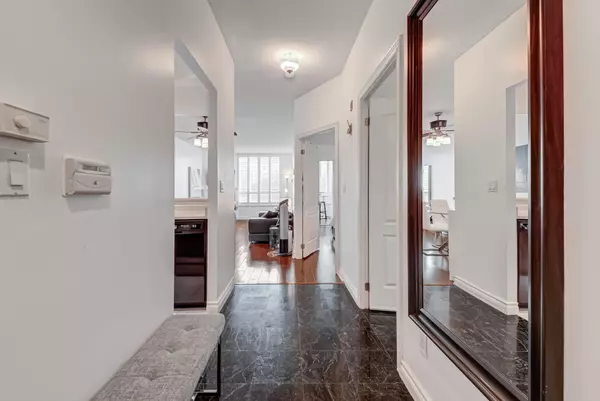For more information regarding the value of a property, please contact us for a free consultation.
1 Ripley AVE #516 Toronto W01, ON M6S 4Z6
Want to know what your home might be worth? Contact us for a FREE valuation!

Our team is ready to help you sell your home for the highest possible price ASAP
Key Details
Sold Price $574,000
Property Type Condo
Sub Type Condo Apartment
Listing Status Sold
Purchase Type For Sale
Approx. Sqft 800-899
Subdivision High Park-Swansea
MLS Listing ID W12270196
Sold Date 09/09/25
Style Apartment
Bedrooms 2
HOA Fees $1,162
Annual Tax Amount $2,610
Tax Year 2024
Property Sub-Type Condo Apartment
Property Description
Welcome to the Southampton Residences. This bright, spacious One Bedroom + Den condo unit in this exceptional Tridel building is the perfect place to call home with cozy fireplace, bright, spacious home work-space and massive primary bedroom. Gorgeous hardwood flooring throughout complimented by marble floors in bathroom and foyer. Clean lines, classic design and beautifully maintained, this unit is a must-see! The Southampton Residences is a pet friendly boutique building with an array of luxury Amenities: 24/7 Concierge, Dining Room, Club Room, Games Room, Billiards, 2 Fitness Centres, Sauna, Squash Court, Indoor Salt Water Pool and jacuzzi. Members Lounge with adjoining expansive Terrace overlooks a backyard nature retreat. Enjoy BBQs, social gatherings or quiet time with a book in this secluded, quiet oasis. Close to High Park, the Humber River & Lake Ontario walking trails. Just steps to the renowned Cheese Boutique & Hooked Fish Market, Queen St. Streetcar and Bloor West Village. Easy access to the Humber River, QEW, 427 & 401 Hwys.
Location
Province ON
County Toronto
Community High Park-Swansea
Area Toronto
Rooms
Family Room No
Basement None
Kitchen 1
Separate Den/Office 1
Interior
Interior Features Carpet Free
Cooling Central Air
Fireplaces Number 1
Laundry Ensuite
Exterior
Parking Features Underground
Garage Spaces 1.0
View Trees/Woods
Exposure East
Total Parking Spaces 1
Balcony None
Building
Locker Owned
Others
Senior Community Yes
Pets Allowed Restricted
Read Less
GET MORE INFORMATION




